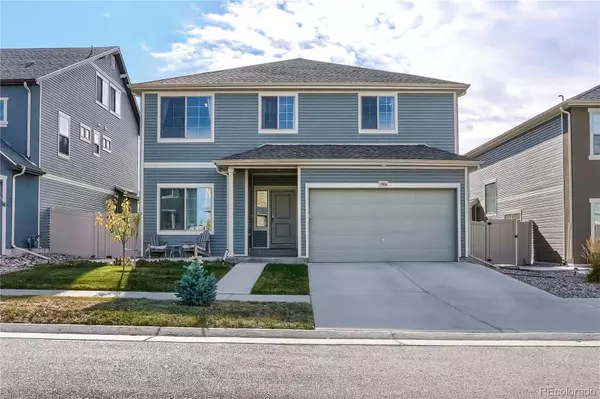For more information regarding the value of a property, please contact us for a free consultation.
19106 Randolph PL Denver, CO 80249
Want to know what your home might be worth? Contact us for a FREE valuation!

Our team is ready to help you sell your home for the highest possible price ASAP
Key Details
Sold Price $658,300
Property Type Single Family Home
Sub Type Single Family Residence
Listing Status Sold
Purchase Type For Sale
Square Footage 3,400 sqft
Price per Sqft $193
Subdivision Green Valley Ranch
MLS Listing ID 6921195
Sold Date 04/04/22
Bedrooms 4
Full Baths 2
Half Baths 1
Three Quarter Bath 1
HOA Y/N No
Originating Board recolorado
Year Built 2016
Annual Tax Amount $4,666
Tax Year 2020
Lot Size 4,791 Sqft
Acres 0.11
Property Description
As you enter this impressive home in Green Valley Ranch, you’ll appreciate the warmth and light that filter into every room. The kitchen is equipped with stainless steel appliances, a gas stove, richly colored cabinetry, and a pantry with ample space for everything you want to store. The granite countertops are gorgeous and the large island is a great spot to gather family and friends or prepare a meal. The arched window above the stove is a charming detail and makes the kitchen welcoming and bright. The open floorplan in this home makes it perfect for entertaining and everyday living. Next to the kitchen are the dining area and the great room. The great room includes built-in speakers. There’s also access to the backyard, where a concrete patio spans the width of this home. This is an excellent place for cookouts, outdoor dining, and relaxing in the Colorado sunshine. This home’s yard is practical and good-looking as well as easy to maintain. You’ll also find a large office on the first floor, ideal for working from home. Upstairs, there’s a fantastic loft area that could be the perfect play area, study, or TV room. The spacious master suite features a contemporary coved ceiling. There’s a good-sized master closet and a big walk-in shower in the master bath. The laundry, which includes a utility sink, is conveniently located upstairs near the four bedrooms. With about 3,500 square feet of finished living space, this home has plenty of room to accommodate every lifestyle. Downstairs, you’ll find a finished basement with a full bath. There’s also a home theater and a great area for a workout room that could easily be converted into a bedroom. This is an ideal location, with easy access to Denver International Airport, Aurora, and downtown Denver. Green Valley Ranch Golf Club and The Green Valley Ranch Rec Center are both about five minutes away. You’re also close to schools, restaurants, and shopping. Schedule your showing today and come take a look before it’s gone.
Location
State CO
County Denver
Zoning C-MU-20
Rooms
Basement Partial
Interior
Interior Features Granite Counters, Kitchen Island, Primary Suite, Open Floorplan, Pantry, Smoke Free, Utility Sink, Walk-In Closet(s)
Heating Forced Air
Cooling Central Air
Flooring Carpet, Concrete, Tile
Fireplace N
Appliance Dishwasher, Disposal, Microwave, Oven, Range, Refrigerator
Exterior
Exterior Feature Private Yard
Garage Spaces 2.0
Roof Type Composition
Total Parking Spaces 2
Garage Yes
Building
Lot Description Level
Story Two
Sewer Public Sewer
Level or Stories Two
Structure Type Frame
Schools
Elementary Schools Waller
Middle Schools Dr. Martin Luther King
High Schools Dsst: Green Valley Ranch
School District Denver 1
Others
Senior Community No
Ownership Individual
Acceptable Financing Cash, Conventional, FHA, VA Loan
Listing Terms Cash, Conventional, FHA, VA Loan
Special Listing Condition None
Read Less

© 2024 METROLIST, INC., DBA RECOLORADO® – All Rights Reserved
6455 S. Yosemite St., Suite 500 Greenwood Village, CO 80111 USA
Bought with Brokers Guild Homes
GET MORE INFORMATION




