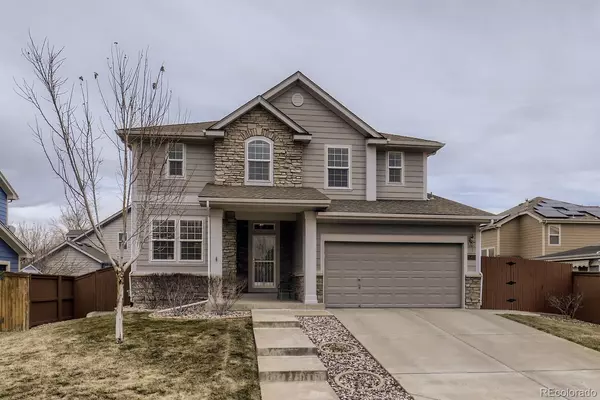For more information regarding the value of a property, please contact us for a free consultation.
15433 E 7th AVE Aurora, CO 80011
Want to know what your home might be worth? Contact us for a FREE valuation!

Our team is ready to help you sell your home for the highest possible price ASAP
Key Details
Sold Price $585,000
Property Type Single Family Home
Sub Type Single Family Residence
Listing Status Sold
Purchase Type For Sale
Square Footage 3,169 sqft
Price per Sqft $184
Subdivision Highline Court
MLS Listing ID 5075609
Sold Date 02/15/22
Bedrooms 4
Full Baths 2
Half Baths 1
Three Quarter Bath 1
Condo Fees $55
HOA Fees $55/mo
HOA Y/N Yes
Abv Grd Liv Area 2,544
Originating Board recolorado
Year Built 2001
Annual Tax Amount $2,962
Tax Year 2020
Acres 0.14
Property Description
Check out this lovely home! Flexible floor plan including 4 bedrooms, 4 bathrooms, and formal living and dining areas. Two-story family room with a cozy gas fireplace is open to the updated kitchen with granite counter tops and an eating nook. Upstairs you'll find 3 spacious bedrooms including the luxurious master suite, with a wall of windows providing beautiful natural light, and a jetted tub in the attached full bathroom. Upstairs also features a large loft area, perfect for an office, playroom, media area, or whatever suits your family's needs. The finished basement provides a great solution for expanded living space, a kids' hangout, or guest quarters. Step out in the back yard to relax or entertain on the enclosed deck, and enjoy the convenience of your own insulated 10x12 shed/workshop with electricity! This home has been extensively updated, to include a new patio and sidewalks, newer roof and exterior paint, new interior paint, and a newer furnace, a/c, and water heater. Don't miss out - this one is a MUST SEE!
Location
State CO
County Arapahoe
Rooms
Basement Finished, Partial
Interior
Heating Forced Air
Cooling Central Air
Fireplace N
Appliance Dishwasher, Microwave, Oven
Exterior
Garage Spaces 2.0
Roof Type Composition
Total Parking Spaces 2
Garage Yes
Building
Lot Description Level
Sewer Public Sewer
Level or Stories Two
Structure Type Frame
Schools
Elementary Schools Laredo
Middle Schools East
High Schools Hinkley
School District Adams-Arapahoe 28J
Others
Senior Community No
Ownership Individual
Acceptable Financing Cash, Conventional, FHA, VA Loan
Listing Terms Cash, Conventional, FHA, VA Loan
Special Listing Condition None
Read Less

© 2024 METROLIST, INC., DBA RECOLORADO® – All Rights Reserved
6455 S. Yosemite St., Suite 500 Greenwood Village, CO 80111 USA
Bought with HomeSmart
GET MORE INFORMATION




