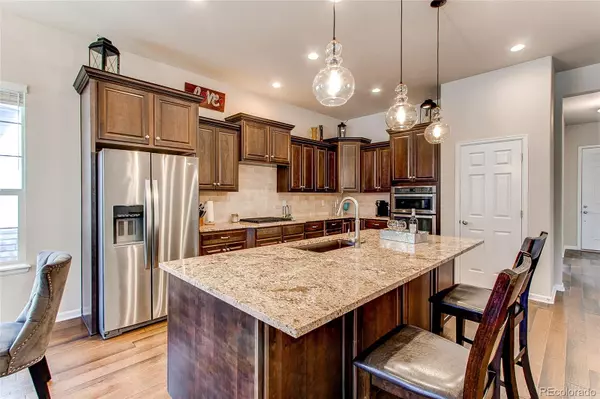For more information regarding the value of a property, please contact us for a free consultation.
22676 E Glidden DR Aurora, CO 80016
Want to know what your home might be worth? Contact us for a FREE valuation!

Our team is ready to help you sell your home for the highest possible price ASAP
Key Details
Sold Price $670,000
Property Type Single Family Home
Sub Type Single Family Residence
Listing Status Sold
Purchase Type For Sale
Square Footage 1,982 sqft
Price per Sqft $338
Subdivision Rockinghorse
MLS Listing ID 4483410
Sold Date 04/21/22
Bedrooms 2
Full Baths 2
Condo Fees $294
HOA Fees $98/qua
HOA Y/N Yes
Abv Grd Liv Area 1,982
Originating Board recolorado
Year Built 2018
Annual Tax Amount $5,228
Tax Year 2020
Acres 0.13
Property Description
Pristine Toll Brothers home in exclusive 55+ Hilltop at Inspiration. The beautiful stone arched entry welcomes you into this upgraded ranch home with 10 foot ceilings and wide plank hardwood flooring. The expansive chef's kitchen includes dark stained solid wood cabinetry, oversized island with additional storage, stainless appliances and gorgeous stone slab counter tops. The floorplan offers options for a formal dining room or office/den and 2nd bedroom with spacious guest bath. Spacious primary suite with lovely appointed finishes with double doors into the owners bath and large walk in closet. Covered patio is perfect for entertaining and viewing the herd of deer that frequent the neighborhood. The 2-car garage has expanded garage bays and the landscape is custom designed with hydrangeas and peonies. Exclusive community center includes a clubhouse with pool, tennis & pickleball courts, bocce ball courts and fitness center. Join a pickleball league, wine club, book club. So many to choose from. It's resort living at it's finest. Don't miss out on this picture perfect home!
Location
State CO
County Douglas
Rooms
Basement Unfinished
Main Level Bedrooms 2
Interior
Heating Forced Air
Cooling Central Air
Fireplace N
Exterior
Garage Spaces 2.0
Roof Type Composition
Total Parking Spaces 2
Garage Yes
Building
Sewer Public Sewer
Level or Stories One
Structure Type Frame, Wood Siding
Schools
Elementary Schools Pine Lane Prim/Inter
Middle Schools Sierra
High Schools Chaparral
School District Douglas Re-1
Others
Senior Community Yes
Ownership Individual
Acceptable Financing Cash, Conventional, FHA, Jumbo, VA Loan
Listing Terms Cash, Conventional, FHA, Jumbo, VA Loan
Special Listing Condition None
Read Less

© 2025 METROLIST, INC., DBA RECOLORADO® – All Rights Reserved
6455 S. Yosemite St., Suite 500 Greenwood Village, CO 80111 USA
Bought with LIV Sotheby's International Realty
GET MORE INFORMATION



