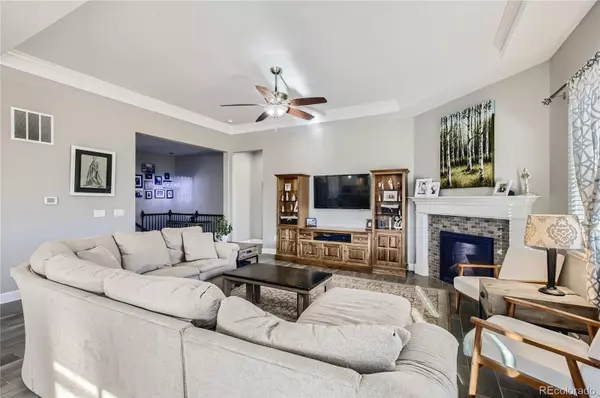For more information regarding the value of a property, please contact us for a free consultation.
121 Sunbeam CT Erie, CO 80516
Want to know what your home might be worth? Contact us for a FREE valuation!

Our team is ready to help you sell your home for the highest possible price ASAP
Key Details
Sold Price $875,000
Property Type Single Family Home
Sub Type Single Family Residence
Listing Status Sold
Purchase Type For Sale
Square Footage 3,718 sqft
Price per Sqft $235
Subdivision Colliers Hill
MLS Listing ID 7718462
Sold Date 01/19/22
Bedrooms 4
Full Baths 2
Three Quarter Bath 1
Condo Fees $96
HOA Fees $96/mo
HOA Y/N Yes
Abv Grd Liv Area 2,341
Originating Board recolorado
Year Built 2015
Annual Tax Amount $6,303
Tax Year 2020
Acres 0.32
Property Description
Located on a corner lot in the Collier's Hill neighborhood, this stunning Erie home has a beautifully designed interior with 10 foot ceilings on the main level and sits on a rare 13,986 SqFt corner lot. The open floor plan features high-quality upgrades and abundant natural sunlight. The expansive eat-in kitchen has an entertainer's island and opens up to a magnificent living room complete with a gas fireplace. The main level also includes a spacious office, 3 bedrooms, one of them being the primary bedroom with a primary ensuite bathroom. Laundry room with utility sink. In the lower level, you're greeted with a large living room, the entertainers dream fit with Bose surround sound speakers to enjoy your favorite movies! In addition, there is a 4th bedroom with a walk-in closet, bonus room (perfect if you wanted to add a closet for ANOTHER bedroom), and an oversized storage/utility room. Step outside in the backyard to enjoy the beautiful Colorado weather on the patio playing your favorite tunes on the Bose outdoor speakers. This home comes with TWO attached garages, one garage can be accessed from inside the home and features space for two vehicles, the other garage can be accessed from the outside of the home and has space for one vehicle. Enough space in both garages that will make it a breeze to store your vehicles and outdoor gear. Close to downtown Erie, schools, and I-25. Call today for a tour of this one-of-a-kind home!
Location
State CO
County Weld
Rooms
Basement Partial
Main Level Bedrooms 3
Interior
Interior Features Breakfast Nook, Built-in Features, Ceiling Fan(s), Eat-in Kitchen, Granite Counters, High Ceilings, Kitchen Island, Open Floorplan, Pantry, Sound System, Utility Sink, Walk-In Closet(s)
Heating Forced Air
Cooling Central Air
Flooring Carpet, Tile
Fireplaces Number 1
Fireplaces Type Gas, Living Room
Fireplace Y
Appliance Dishwasher, Disposal, Microwave, Oven, Range, Range Hood, Refrigerator, Sump Pump
Laundry In Unit
Exterior
Exterior Feature Private Yard
Garage Spaces 3.0
Fence Full
Utilities Available Cable Available, Electricity Available, Electricity Connected, Natural Gas Available, Natural Gas Connected, Phone Available
Roof Type Composition
Total Parking Spaces 3
Garage Yes
Building
Sewer Public Sewer
Water Public
Level or Stories One
Structure Type Frame
Schools
Elementary Schools Erie
Middle Schools Erie
High Schools Erie
School District St. Vrain Valley Re-1J
Others
Senior Community No
Ownership Individual
Acceptable Financing Cash, Conventional, Jumbo, VA Loan
Listing Terms Cash, Conventional, Jumbo, VA Loan
Special Listing Condition None
Read Less

© 2025 METROLIST, INC., DBA RECOLORADO® – All Rights Reserved
6455 S. Yosemite St., Suite 500 Greenwood Village, CO 80111 USA
Bought with RE/MAX Alliance - Olde Town
GET MORE INFORMATION



