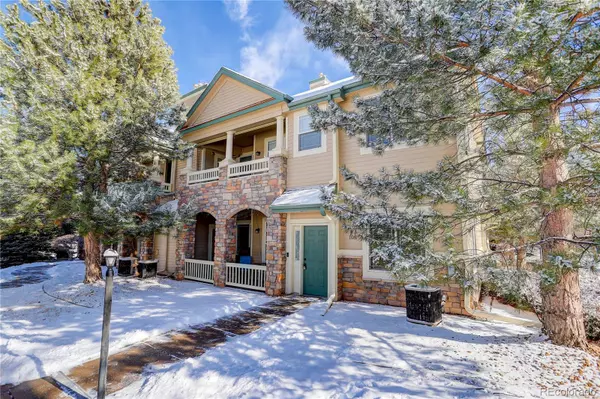For more information regarding the value of a property, please contact us for a free consultation.
8358 S Independence CIR #108 Littleton, CO 80128
Want to know what your home might be worth? Contact us for a FREE valuation!

Our team is ready to help you sell your home for the highest possible price ASAP
Key Details
Sold Price $415,000
Property Type Condo
Sub Type Condominium
Listing Status Sold
Purchase Type For Sale
Square Footage 1,249 sqft
Price per Sqft $332
Subdivision Deer Creek Condo
MLS Listing ID 6420450
Sold Date 01/21/22
Bedrooms 2
Full Baths 1
Three Quarter Bath 1
Condo Fees $229
HOA Fees $229/mo
HOA Y/N Yes
Abv Grd Liv Area 1,249
Originating Board recolorado
Year Built 2000
Annual Tax Amount $2,683
Tax Year 2020
Property Description
Wonderful ground level condo with 2 bedrooms and 2 full bathrooms in the desirable Deer Creek location! Sunny corner location with gorgeous new hard wood floors and baseboards throughout! Open floor plan with the kitchen opening to the living room making the area very spacious, especially with the 9" ceilings! Newer stainless steel appliances in the kitchen, large dining area and plenty more seating at the bar! Cozy fireplace in the living room as well. Large owners suite includes a built-in desk area, walk-in closet and adjoining bathroom with dual sinks, vanity and soaking tub! Roomy second bedroom with its own private bathroom. Full size washer and dryer are conveniently located off the hallway! Enjoy a cup of coffee or lunch/dinner on the covered patio! Detached garage/storage also included with this condo! Low monthly HOA includes clubhouse, pool, hot tub, access to the fitness center, trash and water. Located minutes to C470, walking distance to shopping and restaurants! WELCOME HOME!
Location
State CO
County Jefferson
Rooms
Main Level Bedrooms 2
Interior
Interior Features Breakfast Nook, Ceiling Fan(s), Entrance Foyer, Granite Counters, Primary Suite, No Stairs, Open Floorplan, Smoke Free, Walk-In Closet(s)
Heating Forced Air
Cooling Central Air
Flooring Tile, Wood
Fireplaces Number 1
Fireplaces Type Living Room
Fireplace Y
Appliance Dishwasher, Disposal, Dryer, Microwave, Range, Refrigerator, Washer
Laundry In Unit
Exterior
Parking Features Concrete, Dry Walled, Storage
Garage Spaces 1.0
Roof Type Unknown
Total Parking Spaces 1
Garage No
Building
Sewer Public Sewer
Water Public
Level or Stories One
Structure Type Frame
Schools
Elementary Schools Mortensen
Middle Schools Falcon Bluffs
High Schools Chatfield
School District Jefferson County R-1
Others
Senior Community No
Ownership Individual
Acceptable Financing Cash, Conventional, FHA, VA Loan
Listing Terms Cash, Conventional, FHA, VA Loan
Special Listing Condition None
Read Less

© 2025 METROLIST, INC., DBA RECOLORADO® – All Rights Reserved
6455 S. Yosemite St., Suite 500 Greenwood Village, CO 80111 USA
Bought with STERLING REAL ESTATE GROUP INC
GET MORE INFORMATION



