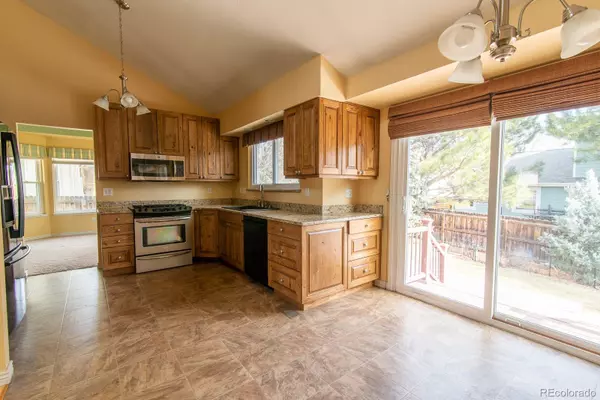For more information regarding the value of a property, please contact us for a free consultation.
11079 W Walker DR Littleton, CO 80127
Want to know what your home might be worth? Contact us for a FREE valuation!

Our team is ready to help you sell your home for the highest possible price ASAP
Key Details
Sold Price $660,000
Property Type Single Family Home
Sub Type Single Family Residence
Listing Status Sold
Purchase Type For Sale
Square Footage 2,623 sqft
Price per Sqft $251
Subdivision Powderhorn
MLS Listing ID 4560703
Sold Date 03/21/22
Style Contemporary
Bedrooms 4
Full Baths 1
Half Baths 1
Three Quarter Bath 2
Condo Fees $50
HOA Fees $50/mo
HOA Y/N Yes
Abv Grd Liv Area 2,014
Originating Board recolorado
Year Built 1986
Annual Tax Amount $2,804
Tax Year 2020
Acres 0.15
Property Description
Must see 4 bed, 4 bath home with oversized 2 car garage in the beautiful Woodbury Hills neighborhood of Littleton. Main level features a large dining area off of the entry that flows into the eat-in kitchen with hickory hardwood and custom cabinetry. Large windows flood the rooms with light and both the kitchen and living room open up to the large backyard that is perfect for entertaining. Main floor also includes a powder bath and laundry area. Three bedrooms are located on the upper level including the owners' suite with five-piece bathroom equipped with cast iron tub perfect for soaking away the days stresses. The finished basement with bedroom, office, and 3/4 bathroom is perfect for a child's play area, office space or guest retreat. Don't miss out. Schedule your showing today!
Location
State CO
County Jefferson
Zoning P-D
Rooms
Basement Crawl Space, Finished, Interior Entry
Interior
Interior Features Ceiling Fan(s), Eat-in Kitchen, Granite Counters
Heating Forced Air
Cooling Central Air
Flooring Carpet, Linoleum, Tile, Wood
Fireplaces Number 1
Fireplaces Type Family Room, Gas
Fireplace Y
Appliance Bar Fridge, Dishwasher, Disposal, Gas Water Heater, Microwave, Oven, Range, Refrigerator
Laundry In Unit
Exterior
Exterior Feature Private Yard, Rain Gutters
Parking Features Oversized
Garage Spaces 2.0
Fence Full
Utilities Available Cable Available, Electricity Available, Internet Access (Wired), Natural Gas Available, Phone Available
Roof Type Architecural Shingle
Total Parking Spaces 2
Garage Yes
Building
Foundation Slab
Sewer Public Sewer
Water Public
Level or Stories Tri-Level
Structure Type Brick, Frame
Schools
Elementary Schools Powderhorn
Middle Schools Summit Ridge
High Schools Dakota Ridge
School District Jefferson County R-1
Others
Senior Community No
Ownership Individual
Acceptable Financing Cash, Conventional, FHA, VA Loan
Listing Terms Cash, Conventional, FHA, VA Loan
Special Listing Condition None
Pets Allowed Yes
Read Less

© 2025 METROLIST, INC., DBA RECOLORADO® – All Rights Reserved
6455 S. Yosemite St., Suite 500 Greenwood Village, CO 80111 USA
Bought with BSW Real Estate, LLC
GET MORE INFORMATION



