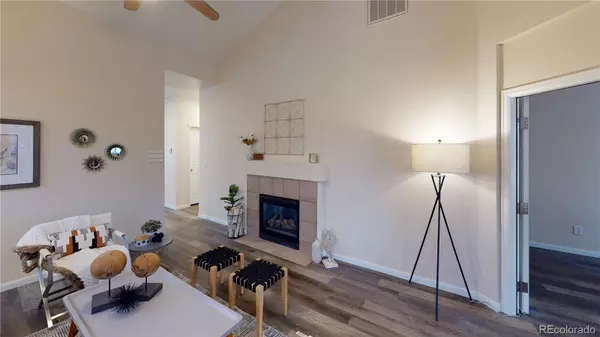For more information regarding the value of a property, please contact us for a free consultation.
650 Elizabeth Street CIR Dacono, CO 80514
Want to know what your home might be worth? Contact us for a FREE valuation!

Our team is ready to help you sell your home for the highest possible price ASAP
Key Details
Sold Price $455,000
Property Type Single Family Home
Sub Type Single Family Residence
Listing Status Sold
Purchase Type For Sale
Square Footage 1,303 sqft
Price per Sqft $349
Subdivision Sharpe Farms
MLS Listing ID 1561274
Sold Date 02/11/22
Bedrooms 3
Full Baths 2
Condo Fees $35
HOA Fees $35/mo
HOA Y/N Yes
Abv Grd Liv Area 1,303
Originating Board recolorado
Year Built 2004
Annual Tax Amount $2,538
Tax Year 2020
Acres 0.16
Property Description
Welcome home to your newly renovated three-bedroom two-bathroom house. This home features **MOUNTAIN VIEWS**LOT BACKS OPEN SPACE**NEW PAINT**NEW FLOORING THROUGHOUT**UPDATED BATHROOMS**VAULTED CEILINGS**BRAND NEW DRIVEWAY** Come home, kick off your shoes, and cozy up in front of the gas fireplace in the living room. Right off of the living room, you will find the “flex” room. It can be your new home office or use it as a third bedroom since there is ample closet space. This beautifully updated and spacious ranch-style home boasts vaulted ceilings and a large kitchen with a great eating space that exquisitely overlooks the mountains. Equipped with black stainless steel appliances, you'll never want to leave your kitchen! (The range is expected to be delivered February 1st). Can you think of a better way to end the day than drawing a bath in the jetted tub within your master suite? Just don't forget the robe in the walk-in closet! The backyard features a fire pit perfectly placed for watching the sunset over the mountains. With all-new landscaping, you are ready to do as you please in the spring. Come make this yours forever home! All information is deemed reliable, but not guaranteed. Buyer and buyer's agent to verify all information.
Location
State CO
County Weld
Rooms
Main Level Bedrooms 3
Interior
Interior Features Ceiling Fan(s), Granite Counters, Jet Action Tub, Primary Suite, No Stairs, Pantry, Vaulted Ceiling(s), Walk-In Closet(s)
Heating Forced Air
Cooling Central Air
Flooring Carpet, Vinyl
Fireplaces Number 1
Fireplaces Type Living Room
Fireplace Y
Appliance Dishwasher, Disposal, Gas Water Heater, Microwave, Oven, Refrigerator
Exterior
Exterior Feature Fire Pit, Lighting, Private Yard, Rain Gutters
Parking Features Concrete
Garage Spaces 2.0
Fence Full
Utilities Available Cable Available, Electricity Connected
Roof Type Composition
Total Parking Spaces 2
Garage Yes
Building
Foundation Slab
Sewer Public Sewer
Water Public
Level or Stories One
Structure Type Frame
Schools
Elementary Schools Thunder Valley
Middle Schools Coal Ridge
High Schools Frederick
School District St. Vrain Valley Re-1J
Others
Senior Community No
Ownership Agent Owner
Acceptable Financing Cash, Conventional, FHA, USDA Loan, VA Loan
Listing Terms Cash, Conventional, FHA, USDA Loan, VA Loan
Special Listing Condition None
Read Less

© 2025 METROLIST, INC., DBA RECOLORADO® – All Rights Reserved
6455 S. Yosemite St., Suite 500 Greenwood Village, CO 80111 USA
Bought with NON MLS PARTICIPANT
GET MORE INFORMATION



