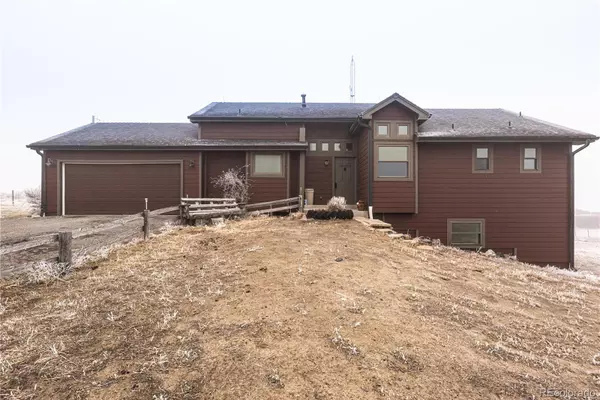For more information regarding the value of a property, please contact us for a free consultation.
44066 Pony Express CT Elizabeth, CO 80107
Want to know what your home might be worth? Contact us for a FREE valuation!

Our team is ready to help you sell your home for the highest possible price ASAP
Key Details
Sold Price $675,000
Property Type Single Family Home
Sub Type Single Family Residence
Listing Status Sold
Purchase Type For Sale
Square Footage 2,410 sqft
Price per Sqft $280
Subdivision Sun Country Meadows
MLS Listing ID 8286658
Sold Date 03/17/22
Bedrooms 4
Full Baths 1
Three Quarter Bath 2
Condo Fees $80
HOA Fees $6/ann
HOA Y/N Yes
Abv Grd Liv Area 1,208
Originating Board recolorado
Year Built 1986
Annual Tax Amount $2,441
Tax Year 2020
Lot Size 4 Sqft
Acres 4.0
Property Description
Welcome to your spectacular piece of paradise! This ranch style home sits on a wonderful 4 acre lot with beautiful mountain and sunset views. This home lives large! It contains vaulted ceilings and an open floor plan in the main living areas. The large, family room features beautiful hardwood floors with a cozy, wood-burning fire place. The adjacent farm house kitchen has breakfast bar seating with all appliances included. The fully finished, walk-out basement features a ¾ bath and the space to create the recreational room of your dreams. You get ultimate privacy with the master bedroom and remodeled master bathroom. With three additional bedrooms in the home, there is plenty of room for everyone. This home has immaculate curb appeal with an attached 2 car garage and 30 amp RV parking. The 2 stall barn, with a separate section for feed and supplies, also comes complete with power and hydrant water. There is a fully fenced yard for all of your smaller animals, and 2 fenced pastures for your bigger ones! The neighborhood has many miles of beautiful horse trails as well. The outdoor area is great for entertaining! Whether you are grilling, viewing wildlife from your flagstone patio, or relaxing in your included hot-tub, you will appreciate the panoramic views while still being a convenient 45 minutes to DIA. Don’t miss out on this amazing opportunity to welcome yourself home.
Location
State CO
County Elbert
Zoning PUD
Rooms
Basement Bath/Stubbed, Crawl Space, Exterior Entry, Finished, Full, Interior Entry, Walk-Out Access
Main Level Bedrooms 2
Interior
Interior Features Ceiling Fan(s), High Ceilings, Primary Suite, Open Floorplan, Pantry, Smoke Free, Hot Tub, Vaulted Ceiling(s), Walk-In Closet(s)
Heating Heat Pump
Cooling Central Air
Flooring Carpet, Tile, Wood
Fireplaces Number 1
Fireplaces Type Living Room, Wood Burning
Fireplace Y
Appliance Dishwasher, Disposal, Dryer, Electric Water Heater, Microwave, Oven, Range, Refrigerator, Washer
Laundry In Unit
Exterior
Exterior Feature Lighting, Private Yard, Rain Gutters, Spa/Hot Tub
Garage Asphalt, Driveway-Gravel, Exterior Access Door
Garage Spaces 2.0
Fence Fenced Pasture, Full
Utilities Available Cable Available, Electricity Connected
View Meadow, Mountain(s), Plains
Roof Type Composition
Total Parking Spaces 3
Garage Yes
Building
Lot Description Cul-De-Sac
Foundation Structural
Sewer Septic Tank
Water Well
Level or Stories One
Structure Type Concrete, Frame, Wood Siding
Schools
Elementary Schools Singing Hills
Middle Schools Elizabeth
High Schools Elizabeth
School District Elizabeth C-1
Others
Senior Community No
Ownership Individual
Acceptable Financing 1031 Exchange, Cash, Conventional, FHA, USDA Loan, VA Loan
Listing Terms 1031 Exchange, Cash, Conventional, FHA, USDA Loan, VA Loan
Special Listing Condition None
Pets Description Cats OK, Dogs OK, Yes
Read Less

© 2024 METROLIST, INC., DBA RECOLORADO® – All Rights Reserved
6455 S. Yosemite St., Suite 500 Greenwood Village, CO 80111 USA
Bought with Fathom Realty Colorado LLC
GET MORE INFORMATION




