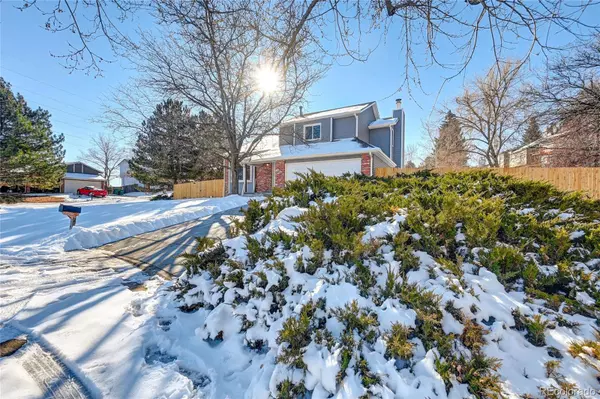For more information regarding the value of a property, please contact us for a free consultation.
3347 S Halifax WAY Aurora, CO 80013
Want to know what your home might be worth? Contact us for a FREE valuation!

Our team is ready to help you sell your home for the highest possible price ASAP
Key Details
Sold Price $565,000
Property Type Single Family Home
Sub Type Single Family Residence
Listing Status Sold
Purchase Type For Sale
Square Footage 1,833 sqft
Price per Sqft $308
Subdivision Seven Lakes
MLS Listing ID 6789594
Sold Date 03/18/22
Style Contemporary
Bedrooms 3
Full Baths 2
Half Baths 1
HOA Y/N No
Abv Grd Liv Area 1,833
Originating Board recolorado
Year Built 1983
Annual Tax Amount $1,806
Tax Year 2020
Lot Size 9,583 Sqft
Acres 0.22
Property Description
Spectacular remodeled home in desirable Seven Lakes! This is not a fix and flip - the long time owner (26 years) wanted to sell a home that buyers will be proud to own! Amazing upgrades, including new kitchen cabinets, countertops, stainless steel appliances, baths, laminate flooring, paint, electrical, plumbing, vinyl siding and more! Brand new roof shingles will be installed prior to closing, and even the electrical panel has been upgraded! The kitchen has been opened up to the dining room to make it even more inviting. The windows and sliding glass door have been replaced with energy efficient double pane windows. The bedrooms are generously sized, and the basement is unfinished and ready for your creative touches. Vaulted ceilings and extensive windows make this home fresh, light and bright.! Located on a corner lot in a quiet cul de sac, this could even have RV access if someone wanted to install it. Easy access to shopping, dining, and various work locations + Cherry Creek Schools. There's so much more but this is the type of seller that you want to buy a beautiful home from! Although the snow looks great, know that there is dirt below, so plan on a landscaping project in the spring. Truly an exceptional home for an exceptional buyer!
Location
State CO
County Arapahoe
Rooms
Basement Partial, Unfinished
Interior
Interior Features Ceiling Fan(s), Granite Counters, Vaulted Ceiling(s), Walk-In Closet(s)
Heating Forced Air
Cooling None
Flooring Carpet, Laminate, Tile
Fireplaces Number 1
Fireplaces Type Family Room
Fireplace Y
Appliance Dishwasher, Disposal, Gas Water Heater, Microwave, Oven, Range, Refrigerator
Exterior
Exterior Feature Lighting, Private Yard, Rain Gutters
Garage Concrete
Garage Spaces 2.0
Fence Full
Utilities Available Cable Available, Electricity Connected, Internet Access (Wired), Natural Gas Connected, Phone Connected
Roof Type Composition
Total Parking Spaces 2
Garage Yes
Building
Lot Description Corner Lot, Cul-De-Sac
Foundation Slab
Sewer Public Sewer
Water Public
Level or Stories Two
Structure Type Frame, Vinyl Siding
Schools
Elementary Schools Arrowhead
Middle Schools Horizon
High Schools Smoky Hill
School District Cherry Creek 5
Others
Senior Community No
Ownership Individual
Acceptable Financing Cash, Conventional, FHA, VA Loan
Listing Terms Cash, Conventional, FHA, VA Loan
Special Listing Condition None
Read Less

© 2024 METROLIST, INC., DBA RECOLORADO® – All Rights Reserved
6455 S. Yosemite St., Suite 500 Greenwood Village, CO 80111 USA
Bought with Titan One Realty Group
GET MORE INFORMATION




