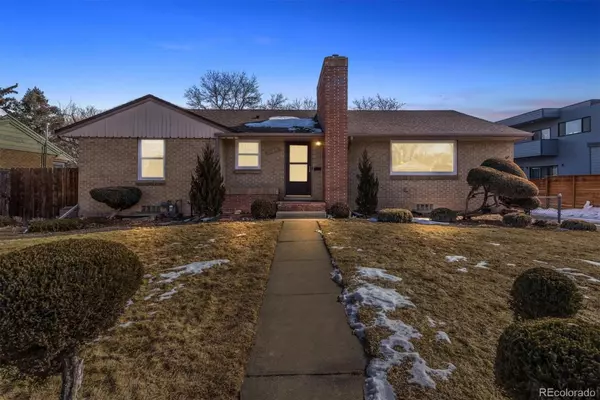For more information regarding the value of a property, please contact us for a free consultation.
2980 S Ogden ST Englewood, CO 80113
Want to know what your home might be worth? Contact us for a FREE valuation!

Our team is ready to help you sell your home for the highest possible price ASAP
Key Details
Sold Price $875,000
Property Type Single Family Home
Sub Type Single Family Residence
Listing Status Sold
Purchase Type For Sale
Square Footage 2,706 sqft
Price per Sqft $323
Subdivision Evanston
MLS Listing ID 9201381
Sold Date 03/31/22
Style Mid-Century Modern
Bedrooms 3
Full Baths 1
Three Quarter Bath 1
HOA Y/N No
Abv Grd Liv Area 1,353
Originating Board recolorado
Year Built 1952
Annual Tax Amount $3,159
Tax Year 2020
Acres 0.21
Property Description
Stunning three-bedroom ranch with finished basement. Spacious recently updated gem on large lot in Evanston Broadway. Don't miss this spectacular renovated and expanded master bedroom and bath. Step inside the spacious living room, brightened by a large picture window and offering plenty of space to unwind after a long day. Hardwood floors seamlessly flow into the formal dinning room accompanied by open space leading you to the meticulously crafted chef's kitchen with top-to-bottom modern finishes, including stainless appliances, soft-close custom cabinets, 48" dual oven & range. In the finished basement, discover a bonus room that can be transformed into an office, workout room, family room, or craft room. Enjoy Beautiful Colorado nights in the oversized backyard for outdoor dining and entertaining. The park-like backyard offers raised garden beds, and a large grassy area. Enjoy phenomenal walkability or short drive to breweries + restaurants, grocery, coffee shops.
Location
State CO
County Arapahoe
Rooms
Basement Finished, Full
Main Level Bedrooms 2
Interior
Interior Features Ceiling Fan(s), Five Piece Bath, Granite Counters, High Ceilings, Jet Action Tub, Kitchen Island, Primary Suite, Smoke Free, Walk-In Closet(s)
Heating Forced Air, Natural Gas
Cooling Central Air
Flooring Tile, Wood
Fireplaces Number 2
Fireplaces Type Family Room, Primary Bedroom
Fireplace Y
Appliance Cooktop, Dishwasher, Disposal, Dryer, Microwave, Oven, Range, Range Hood, Refrigerator, Self Cleaning Oven, Washer
Exterior
Exterior Feature Balcony, Private Yard
Parking Features 220 Volts, Concrete, Finished, Heated Garage, Insulated Garage
Garage Spaces 2.0
Fence Full
Utilities Available Cable Available, Electricity Connected, Internet Access (Wired), Natural Gas Connected, Phone Available
View Mountain(s)
Roof Type Fiberglass
Total Parking Spaces 2
Garage No
Building
Lot Description Landscaped, Level
Foundation Structural
Sewer Public Sewer
Water Public
Level or Stories One
Structure Type Brick, Frame, Wood Siding
Schools
Elementary Schools Charles Hay
Middle Schools Englewood
High Schools Englewood
School District Englewood 1
Others
Senior Community No
Ownership Individual
Acceptable Financing Cash, Conventional, Jumbo
Listing Terms Cash, Conventional, Jumbo
Special Listing Condition None
Read Less

© 2024 METROLIST, INC., DBA RECOLORADO® – All Rights Reserved
6455 S. Yosemite St., Suite 500 Greenwood Village, CO 80111 USA
Bought with RE/MAX Professionals
GET MORE INFORMATION




