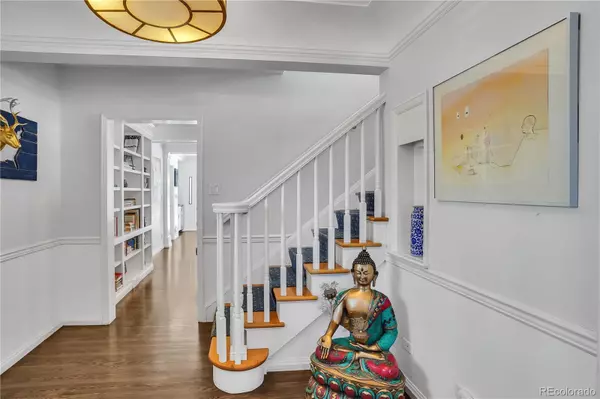For more information regarding the value of a property, please contact us for a free consultation.
230 Gaylord ST Denver, CO 80206
Want to know what your home might be worth? Contact us for a FREE valuation!

Our team is ready to help you sell your home for the highest possible price ASAP
Key Details
Sold Price $3,200,000
Property Type Single Family Home
Sub Type Single Family Residence
Listing Status Sold
Purchase Type For Sale
Square Footage 4,676 sqft
Price per Sqft $684
Subdivision Country Club
MLS Listing ID 5348338
Sold Date 04/22/22
Style Traditional
Bedrooms 5
Full Baths 3
Half Baths 1
Three Quarter Bath 1
HOA Y/N No
Abv Grd Liv Area 3,710
Originating Board recolorado
Year Built 1947
Annual Tax Amount $12,300
Tax Year 2020
Acres 0.32
Property Description
Seller’s price reduction to get it sold, is your opportunity! Appreciate everything that you could wish for with this stunning home in the much sought after Denver Country Club neighborhood. It’s literally a 1 1/2 block walk to a Cherry Creek, another fabulous neighborhood. Enjoy dining out at a vast array of specialty restaurants, shop in exclusive boutiques or for international luxury brands in one shopping trip. Enjoy Whole Foods, Safeway or Trader Joe’s all located close by, while living only minutes from downtown Denver. This community has everything, including some of the best school’s in Denver. The home is located on almost 1/3 of an acre, with room for entertaining on the covered or open patios. The formal entry way includes a spacious closet, with a power room close by. The bright first floor is full of windows and sunshine that invites you to quietly relax in the LR by the fireplace or join the family cooking, watching TV or playing games in the open kitchen with bar, or in the breakfast nook co-located with the family room. A swank Viking range and wet bar completes the kitchen. Need to work? Retire to the sunroom/study away from it all, get quiet time without losing sunlight and a view of the outdoors. Need more space for friends or family? Head to the basement that holds a bonus room, wine room, a non-conforming BR, and a 3/4 bath. The second floor is home
to four BRs with speciality closets designed by California Closets. Plus, the guest room features a deck and full bath while another full bath completes the space. A full master suite includes a gas fireplace, 5-piece bath, a walk in closet with his/hers sides and a deck off of the bathroom. Fish tanks are for sale $25k for all, or negotiate for fewer than all.
Basement Bedroom is nonconforming. http://www.230gaylordstreet.com
Location
State CO
County Denver
Zoning E-SU-G
Rooms
Basement Cellar, Finished, Partial
Interior
Interior Features Breakfast Nook, Built-in Features, Ceiling Fan(s), Eat-in Kitchen, Entrance Foyer, Five Piece Bath, Granite Counters, High Ceilings, High Speed Internet, Kitchen Island, Primary Suite, Open Floorplan, Smart Thermostat, Smoke Free, Sound System, Walk-In Closet(s), Wet Bar, Wired for Data
Heating Forced Air, Natural Gas
Cooling Central Air
Flooring Carpet, Wood
Fireplaces Number 2
Fireplaces Type Living Room, Primary Bedroom
Fireplace Y
Appliance Bar Fridge, Convection Oven, Cooktop, Dishwasher, Disposal, Double Oven, Dryer, Freezer, Microwave, Oven, Range, Range Hood, Refrigerator, Self Cleaning Oven, Washer
Laundry In Unit
Exterior
Exterior Feature Balcony, Gas Valve, Private Yard, Rain Gutters, Water Feature
Garage 220 Volts, Concrete, Finished, Tandem
Garage Spaces 3.0
Fence Partial
Utilities Available Cable Available, Electricity Connected, Internet Access (Wired), Natural Gas Connected, Phone Connected
Roof Type Composition
Total Parking Spaces 3
Garage Yes
Building
Lot Description Irrigated, Landscaped, Level, Sprinklers In Front, Sprinklers In Rear
Foundation Slab
Sewer Public Sewer
Water Public
Level or Stories Two
Structure Type Brick
Schools
Elementary Schools Bromwell
Middle Schools Morey
High Schools East
School District Denver 1
Others
Senior Community No
Ownership Individual
Acceptable Financing 1031 Exchange, Cash, Conventional, Jumbo
Listing Terms 1031 Exchange, Cash, Conventional, Jumbo
Special Listing Condition None
Read Less

© 2024 METROLIST, INC., DBA RECOLORADO® – All Rights Reserved
6455 S. Yosemite St., Suite 500 Greenwood Village, CO 80111 USA
Bought with HomeSmart
GET MORE INFORMATION




