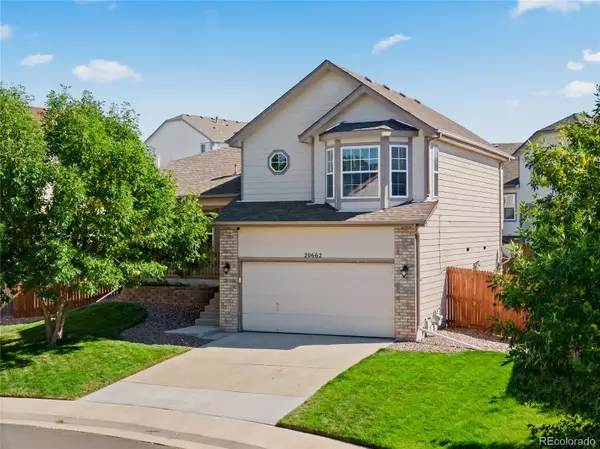For more information regarding the value of a property, please contact us for a free consultation.
20662 E Jefferson AVE Aurora, CO 80013
Want to know what your home might be worth? Contact us for a FREE valuation!

Our team is ready to help you sell your home for the highest possible price ASAP
Key Details
Sold Price $601,101
Property Type Single Family Home
Sub Type Single Family Residence
Listing Status Sold
Purchase Type For Sale
Square Footage 1,671 sqft
Price per Sqft $359
Subdivision Hampden Villa
MLS Listing ID 2779719
Sold Date 03/08/22
Style Traditional
Bedrooms 4
Full Baths 1
Half Baths 1
Three Quarter Bath 1
Condo Fees $90
HOA Fees $90/mo
HOA Y/N Yes
Abv Grd Liv Area 1,442
Originating Board recolorado
Year Built 2001
Annual Tax Amount $2,519
Tax Year 2020
Acres 0.08
Property Description
Get ready to call this incredibly well-maintained single-family house your home! Nestled in a quiet cul-de-sac, this modern, 4 bed/3 bath home comes in pristine condition, with gorgeous vinyl plank floors and carpet throughout. The whole home boasts modern fixtures and is filled with windows that let in plenty of natural sunlight. The kitchen is a chef’s dream—fully equipped with stainless steel appliances, updated cabinets, and pristine quartz countertops. The living room is just a few steps down from the kitchen and is the perfect place to cozy up with the family and watch the latest episode of your favorite TV show. The fireplace makes this the perfect place to relax after a long day braving the Aurora winter. When you make your way upstairs, the sun-drenched master suite is your own personal oasis. The master suite comes equipped with a huge bay window—perfect for early mornings where you just want to grab a cup of coffee and enjoy beautiful Colorado sunrises. Not to mention the huge walk-in closet and upgraded master bathroom that will make getting ready every day a treat! The other 2 bedrooms are fully updated and perfect for a nursery, kid’s bedroom, or guest room. This home also includes a bonus room in the basement which can be used as a bedroom with a half bathroom. This home is located in a prime neighborhood that attends Cherry Creek Schools and has a community pool, kiddie pool, and playground—so the whole family is sure to feel right at home. This gorgeous single-family home is coming to market soon, and we know it will not last. SCHEDULE YOUR SHOWING TODAY!
Location
State CO
County Arapahoe
Rooms
Basement Finished
Interior
Interior Features Ceiling Fan(s), Eat-in Kitchen, Vaulted Ceiling(s), Walk-In Closet(s)
Heating Forced Air, Natural Gas
Cooling Central Air
Flooring Carpet, Laminate
Fireplaces Number 1
Fireplaces Type Family Room, Gas Log
Fireplace Y
Appliance Dishwasher, Disposal, Dryer, Microwave, Range, Refrigerator, Washer
Exterior
Garage Spaces 2.0
Fence Full
Utilities Available Cable Available, Electricity Available, Natural Gas Available
Roof Type Composition
Total Parking Spaces 2
Garage Yes
Building
Lot Description Cul-De-Sac
Foundation Slab
Sewer Public Sewer
Water Public
Level or Stories Tri-Level
Structure Type Wood Siding
Schools
Elementary Schools Dakota Valley
Middle Schools Sky Vista
High Schools Cherokee Trail
School District Cherry Creek 5
Others
Senior Community No
Ownership Individual
Acceptable Financing Cash, Conventional, FHA, VA Loan
Listing Terms Cash, Conventional, FHA, VA Loan
Special Listing Condition None
Read Less

© 2024 METROLIST, INC., DBA RECOLORADO® – All Rights Reserved
6455 S. Yosemite St., Suite 500 Greenwood Village, CO 80111 USA
Bought with Coldwell Banker Global Luxury Denver
GET MORE INFORMATION




