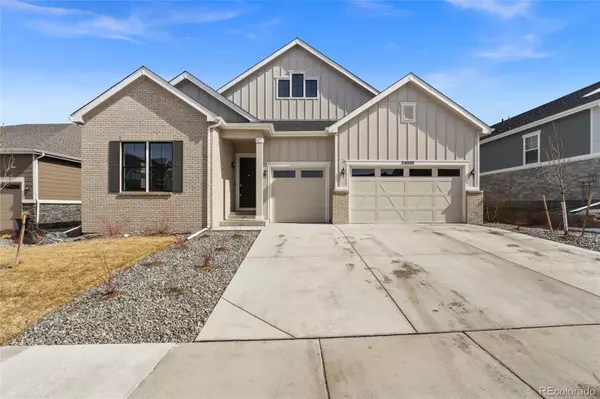For more information regarding the value of a property, please contact us for a free consultation.
24000 E Tansy DR Aurora, CO 80016
Want to know what your home might be worth? Contact us for a FREE valuation!

Our team is ready to help you sell your home for the highest possible price ASAP
Key Details
Sold Price $956,000
Property Type Single Family Home
Sub Type Single Family Residence
Listing Status Sold
Purchase Type For Sale
Square Footage 5,166 sqft
Price per Sqft $185
Subdivision Rockinghorse
MLS Listing ID 8879994
Sold Date 03/28/22
Style Traditional
Bedrooms 4
Full Baths 1
Half Baths 1
Three Quarter Bath 3
Condo Fees $294
HOA Fees $98/qua
HOA Y/N Yes
Abv Grd Liv Area 2,849
Originating Board recolorado
Year Built 2018
Annual Tax Amount $6,784
Tax Year 2020
Acres 0.19
Property Description
Welcome to this stunning former model home in the desirable Inspiration community with 175k in high-end designer upgrades throughout! This ranch-style home boasts walk-in closets in each bedroom, gorgeous sunrise views, 10-foot ceilings, 8-foot doors, oversized black-framed windows, and durable engineered hardwood flooring throughout the main level. The fully appointed chef's kitchen offers a touch on/off faucet, soft close drawers, quartz countertops, GE Cafe stainless steel appliances, double ovens, and a grand center eat-in island. The spacious living room is finished with a floor-to-ceiling tiled gas fireplace and full wall sliding door that opens to the serene backyard views. Off the kitchen, the primary suite impresses with a plethora of natural light and a spa-inspired en-suite bathroom. Wonderful in-law suite with private entrance has a living room with kitchenette and attached bedroom with en-suite. A grand basement family room could easily be divided into separate living spaces and boasts plush carpet and a kitchenette with bar top seating. The basement also features a large home office, 3/4 bathroom, and a bedroom that's great for guests' privacy. The covered back patio is the perfect place to relax while you savor sweeping views of open space beyond. This move-in-ready gem is complete with a high-efficiency water softener and is situated within a manicured community that offers a pool, bike trails, and community activities year-round. When you're not enjoying all the luxuries this residence has to offer, enjoy nearby shopping and restaurants or outdoor activities at Pathfinder Park at Inspiration. A few minutes to Southlands mall, golfing, and E-470. Future development of a nearby elementary school and dog park. This gorgeous stunner is truly a must-see. 12-month home warranty included. To instantly access and tour this home from 8 am-8 pm, download the Redfin app or follow the keyless entry instructions posted on the door.
Location
State CO
County Douglas
Rooms
Basement Finished, Full
Main Level Bedrooms 3
Interior
Interior Features Breakfast Nook, Ceiling Fan(s), High Ceilings, In-Law Floor Plan, Primary Suite, Open Floorplan, Pantry, Quartz Counters, Radon Mitigation System, Smart Thermostat, Smoke Free, Sound System, Walk-In Closet(s), Wet Bar
Heating Forced Air, Natural Gas
Cooling Central Air
Flooring Carpet, Tile, Wood
Fireplaces Number 1
Fireplaces Type Family Room, Gas, Gas Log
Fireplace Y
Appliance Bar Fridge, Cooktop, Dishwasher, Disposal, Double Oven, Dryer, Gas Water Heater, Microwave, Range, Range Hood, Refrigerator, Self Cleaning Oven, Sump Pump, Washer
Exterior
Exterior Feature Garden, Private Yard, Rain Gutters
Parking Features Concrete, Dry Walled, Finished, Lighted
Garage Spaces 3.0
Fence Partial
Utilities Available Cable Available, Electricity Connected, Internet Access (Wired), Natural Gas Connected, Phone Available
Roof Type Architecural Shingle
Total Parking Spaces 3
Garage Yes
Building
Lot Description Landscaped, Master Planned, Meadow, Sprinklers In Front, Sprinklers In Rear
Sewer Public Sewer
Water Public
Level or Stories One
Structure Type Brick, Frame, Wood Siding
Schools
Elementary Schools Pine Lane Prim/Inter
Middle Schools Sierra
High Schools Chaparral
School District Douglas Re-1
Others
Senior Community No
Ownership Corporation/Trust
Acceptable Financing Cash, Conventional, VA Loan
Listing Terms Cash, Conventional, VA Loan
Special Listing Condition None
Pets Allowed Cats OK, Dogs OK, Yes
Read Less

© 2025 METROLIST, INC., DBA RECOLORADO® – All Rights Reserved
6455 S. Yosemite St., Suite 500 Greenwood Village, CO 80111 USA
Bought with Keller Williams DTC
GET MORE INFORMATION



