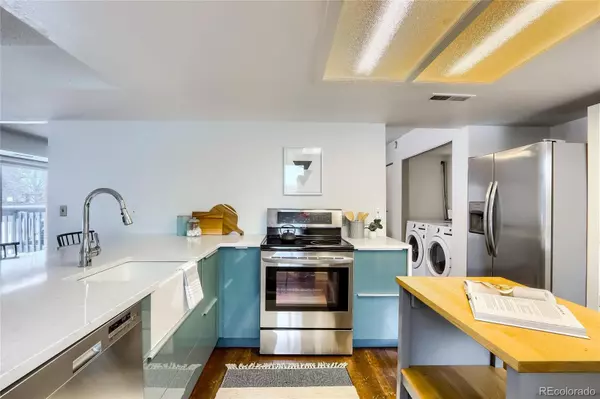For more information regarding the value of a property, please contact us for a free consultation.
6405 S Dayton ST #103 Englewood, CO 80111
Want to know what your home might be worth? Contact us for a FREE valuation!

Our team is ready to help you sell your home for the highest possible price ASAP
Key Details
Sold Price $384,000
Property Type Condo
Sub Type Condominium
Listing Status Sold
Purchase Type For Sale
Square Footage 1,827 sqft
Price per Sqft $210
Subdivision Terrace At Cherry Creek
MLS Listing ID 4416412
Sold Date 04/15/22
Style Contemporary
Bedrooms 3
Full Baths 2
Half Baths 1
Condo Fees $375
HOA Fees $375/mo
HOA Y/N Yes
Abv Grd Liv Area 1,827
Originating Board recolorado
Year Built 1988
Annual Tax Amount $1,751
Tax Year 2020
Acres 0.01
Property Description
Welcome home to maintenance free living in the heart of the Denver Tech Center. Included in this over 1,800 square foot layout are 3 bedrooms, 3 bathrooms, updated kitchen with waterfall quartz countertops, farm sink, beautifully updated laminate plank flooring throughout the entire home, a gorgeous fireplace, and no detail has been overlooked in the creation of this modern and stylish residence filled with an abundance of natural light. Three large and comfortable bedrooms and three beautifully appointed bathrooms ensure plenty of space for everyone to spread out and there are multiple living areas ready for relaxation and entertainment. Whether entertaining guests or indulging in quiet time by the fireplace, you can enjoy the indoors or step out the double glass slider doors to the balcony with views over the neighboring green space. In the kitchen, waterfall countertops add a touch of elegance and there is also an on-trend farmhouse-style sink. Ample storage and a suite of quality appliances will make catering a pleasure while meals are best enjoyed in the comfort of the dining room surrounded by loved ones. The bedrooms are all a great size including the oversized owner’s suite with an ensuite that invites you to rest and recharge. The extra features continue with underground parking, lots of closet space and a huge storage area. New Furnace, New Water Heater - 2022. The home is near light rail and bus as well as the local shopping centers and restaurants. The community pool is also minutes away and you can enjoy quick access to the I-25 for an easy commute to nearly anywhere in the Denver Metro Area.
Location
State CO
County Arapahoe
Interior
Interior Features Built-in Features, Eat-in Kitchen, Five Piece Bath, Kitchen Island, Primary Suite, Open Floorplan, Quartz Counters, Solid Surface Counters, Walk-In Closet(s)
Heating Forced Air
Cooling Central Air
Flooring Laminate, Vinyl
Fireplaces Number 1
Fireplaces Type Family Room, Living Room
Fireplace Y
Appliance Dishwasher, Disposal, Dryer, Freezer, Oven, Refrigerator, Washer
Laundry In Unit
Exterior
Exterior Feature Balcony, Playground
Parking Features Concrete, Heated Garage, Underground
Garage Spaces 1.0
Pool Outdoor Pool
Utilities Available Cable Available, Electricity Connected, Internet Access (Wired), Natural Gas Available, Phone Available
Roof Type Composition
Total Parking Spaces 2
Garage No
Building
Foundation Slab
Sewer Public Sewer
Water Public
Level or Stories Two
Structure Type Concrete, Other
Schools
Elementary Schools Heritage
Middle Schools Campus
High Schools Cherry Creek
School District Cherry Creek 5
Others
Senior Community No
Ownership Individual
Acceptable Financing Cash, Conventional
Listing Terms Cash, Conventional
Special Listing Condition None
Pets Allowed Cats OK, Dogs OK
Read Less

© 2024 METROLIST, INC., DBA RECOLORADO® – All Rights Reserved
6455 S. Yosemite St., Suite 500 Greenwood Village, CO 80111 USA
Bought with Porchlight Real Estate Group
GET MORE INFORMATION




