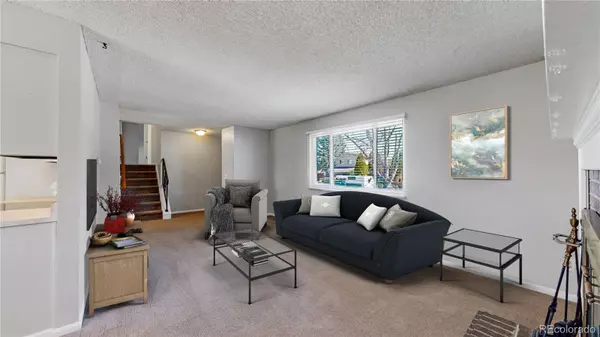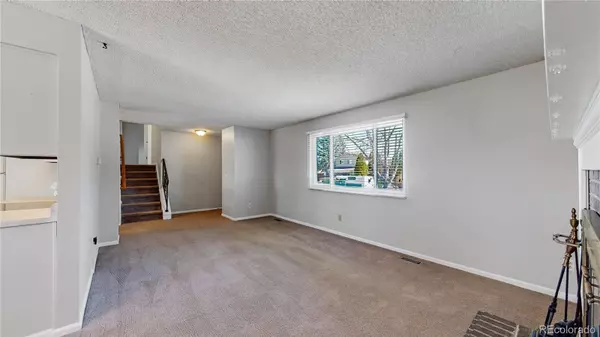For more information regarding the value of a property, please contact us for a free consultation.
19053 E Bates AVE Aurora, CO 80013
Want to know what your home might be worth? Contact us for a FREE valuation!

Our team is ready to help you sell your home for the highest possible price ASAP
Key Details
Sold Price $535,000
Property Type Single Family Home
Sub Type Single Family Residence
Listing Status Sold
Purchase Type For Sale
Square Footage 1,426 sqft
Price per Sqft $375
Subdivision Seven Lakes
MLS Listing ID 6879714
Sold Date 04/06/22
Style Contemporary
Bedrooms 3
Full Baths 2
HOA Y/N No
Abv Grd Liv Area 1,426
Originating Board recolorado
Year Built 1977
Annual Tax Amount $1,554
Tax Year 2020
Acres 0.18
Property Description
Make new memories in this meticulously maintained 3B/2b home in the desirable Seven Hills neighborhood! Beautifully, sensibly updated with new paint throughout, this fantastic tri-level home features 3 bedrooms and 2 bathrooms, as well as unfinished basement and storage area to customize to your liking. Enjoy cozy evenings by the fireplace in the formal living room, and meals with friends in the formal dining room. The eat-in kitchen features hardwood floors and banquette seating with bonus storage space, and access to the spacious backyard with covered brick patio and custom shed/playhouse, perfect for entertaining with neighbors. The 1-car attached garage & additional parking space offers flexible space for vehicles or recreation, and the low taxes and no HOA are a bonus. Located just minutes from I-225, Parks, Schools, Dining & Entertainment, Southlands, and so much more. Welcome home! -- Photos and Gallery: http://prop.tours/zb4
Location
State CO
County Arapahoe
Rooms
Basement Unfinished
Interior
Interior Features Breakfast Nook, Ceiling Fan(s), Eat-in Kitchen
Heating Forced Air
Cooling Central Air
Flooring Carpet, Concrete, Laminate, Tile, Wood
Fireplaces Number 1
Fireplaces Type Gas
Fireplace Y
Appliance Dishwasher, Disposal, Dryer, Freezer, Oven, Refrigerator, Washer
Exterior
Exterior Feature Private Yard
Garage Spaces 1.0
Fence Full
Utilities Available Electricity Connected
Roof Type Composition
Total Parking Spaces 2
Garage Yes
Building
Lot Description Level
Foundation Concrete Perimeter
Sewer Public Sewer
Water Public
Level or Stories Tri-Level
Structure Type Brick, Wood Siding
Schools
Elementary Schools Arrowhead
Middle Schools Horizon
High Schools Smoky Hill
School District Cherry Creek 5
Others
Senior Community No
Ownership Individual
Acceptable Financing Cash, Conventional, FHA, VA Loan
Listing Terms Cash, Conventional, FHA, VA Loan
Special Listing Condition None
Read Less

© 2024 METROLIST, INC., DBA RECOLORADO® – All Rights Reserved
6455 S. Yosemite St., Suite 500 Greenwood Village, CO 80111 USA
Bought with RE/MAX ACCORD
GET MORE INFORMATION




