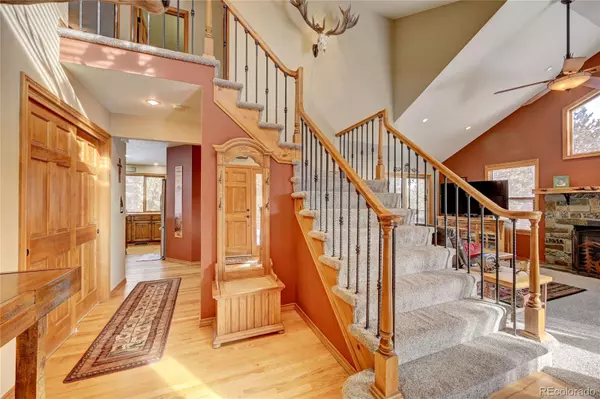For more information regarding the value of a property, please contact us for a free consultation.
7953 Citation TRL Evergreen, CO 80439
Want to know what your home might be worth? Contact us for a FREE valuation!

Our team is ready to help you sell your home for the highest possible price ASAP
Key Details
Sold Price $1,075,000
Property Type Single Family Home
Sub Type Single Family Residence
Listing Status Sold
Purchase Type For Sale
Square Footage 3,258 sqft
Price per Sqft $329
Subdivision Evergreen Meadows
MLS Listing ID 2718525
Sold Date 05/17/22
Style Mountain Contemporary
Bedrooms 4
Full Baths 2
Half Baths 1
Three Quarter Bath 1
Condo Fees $50
HOA Fees $4/ann
HOA Y/N Yes
Originating Board recolorado
Year Built 1992
Annual Tax Amount $4,511
Tax Year 2020
Lot Size 2.000 Acres
Acres 2.0
Property Description
LOCATION! LOCATION! LOCATION! Desirable Evergreen Meadows w/ 2 beautiful acres of usable land! 4 Bedroom 4 baths, lots of natural light. The entry feels grand with high vaulted ceilings. The Kitchen features large picture window, stainless appliances, Duel gas/electric stove, large granite island, abundance of cabinetry & counter space, plus a pantry. Escape to your Huge bedroom suite with spacious walk-in closet, remodeled bath with granite, double sink, garden tub, and walk-in shower. Cozy up to one of 2 stone, gas fireplaces. Other features are a finished walkout basement, Mountain Contemporary fixtures throughout, wood floors, Newer Water Heater & Furnace, and tons of storage. 3 car garage gives room for toys as well. The 12x20 shed with carport is wired with lights and plug-ins inside and out. Exterior paint approx. 3 years ago. Back patio has natural gas plumbing for your grill and pre-wired for hot tub. Flag pole is wired for satellite dish. Watch the abundant wildlife from your large deck! To many wonderful features to list them all. 10 min or less to most amenities, Flying J Open Space and award winning schools. 30 min to Denver!
Location
State CO
County Jefferson
Zoning SR-2
Rooms
Basement Daylight, Finished, Walk-Out Access
Interior
Interior Features Ceiling Fan(s), Eat-in Kitchen, Entrance Foyer, Five Piece Bath, Granite Counters, High Ceilings, High Speed Internet, Kitchen Island, Pantry, Primary Suite, Smoke Free, Utility Sink, Vaulted Ceiling(s), Walk-In Closet(s)
Heating Forced Air, Natural Gas
Cooling None
Flooring Carpet, Laminate, Tile, Wood
Fireplaces Number 2
Fireplaces Type Basement, Gas Log, Living Room
Fireplace Y
Appliance Dishwasher, Disposal, Dryer, Gas Water Heater, Microwave, Refrigerator, Self Cleaning Oven, Washer
Laundry In Unit
Exterior
Exterior Feature Balcony, Garden, Gas Grill, Gas Valve, Playground, Private Yard
Garage Concrete
Garage Spaces 3.0
Utilities Available Cable Available, Electricity Connected, Internet Access (Wired), Natural Gas Connected, Phone Available
View Meadow, Mountain(s)
Roof Type Composition
Parking Type Concrete
Total Parking Spaces 4
Garage Yes
Building
Lot Description Fire Mitigation, Level, Many Trees, Secluded
Story Two
Foundation Slab
Sewer Septic Tank
Water Well
Level or Stories Two
Structure Type Stone, Wood Siding
Schools
Elementary Schools Marshdale
Middle Schools West Jefferson
High Schools Conifer
School District Jefferson County R-1
Others
Senior Community No
Ownership Relo Company
Acceptable Financing Cash, Conventional
Listing Terms Cash, Conventional
Special Listing Condition Third Party Approval
Read Less

© 2024 METROLIST, INC., DBA RECOLORADO® – All Rights Reserved
6455 S. Yosemite St., Suite 500 Greenwood Village, CO 80111 USA
Bought with HomeSmart
GET MORE INFORMATION




