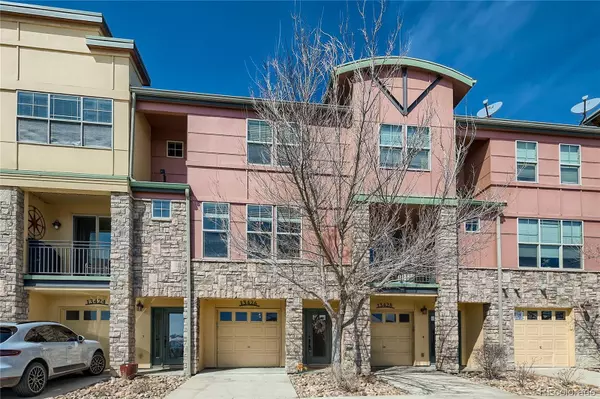For more information regarding the value of a property, please contact us for a free consultation.
13426 Via Varra Broomfield, CO 80020
Want to know what your home might be worth? Contact us for a FREE valuation!

Our team is ready to help you sell your home for the highest possible price ASAP
Key Details
Sold Price $530,000
Property Type Multi-Family
Sub Type Multi-Family
Listing Status Sold
Purchase Type For Sale
Square Footage 1,637 sqft
Price per Sqft $323
Subdivision Vantage Pointe
MLS Listing ID 8548879
Sold Date 04/29/22
Bedrooms 2
Full Baths 2
Half Baths 1
Condo Fees $204
HOA Fees $204/mo
HOA Y/N Yes
Abv Grd Liv Area 1,637
Originating Board recolorado
Year Built 2007
Annual Tax Amount $3,634
Tax Year 2021
Acres 0.02
Property Description
Beautifully appointed townhome in the highly desirable Vantage Pointe community of Broomfield! The open-concept floor plan shines throughout the main level of the home offering the perfect layout for entertaining. The fully equipped kitchen boasts stainless steel appliances, granite tile countertops, a pantry, and a spacious kitchen island and flows seamlessly into the dining and living room spaces. Access to the private balcony overlooking well-kept green space offers a wonderful private retreat. Upstairs, discover two primary bedroom suites each with its own private en-suite bathroom! A spacious laundry area between the two bedrooms offers ultra-convenience and additional storage. The attached two-car tandem garage provides ample parking and even more storage space. Wonderful community amenities including a clubhouse, fitness center, pool, and hot tub! This private retreat offers beautiful views of open space and rural landscapes without having to sacrifice proximity to shopping, dining, and more!
Location
State CO
County Broomfield
Zoning PUD
Interior
Interior Features Entrance Foyer, Granite Counters, High Ceilings, High Speed Internet, Kitchen Island, Open Floorplan, Pantry, Primary Suite, Smart Lights, Smart Thermostat, Smoke Free, Walk-In Closet(s)
Heating Forced Air
Cooling Central Air
Flooring Carpet, Laminate, Linoleum, Tile, Wood
Fireplace N
Appliance Dishwasher, Disposal, Dryer, Freezer, Gas Water Heater, Microwave, Oven, Range, Refrigerator, Self Cleaning Oven, Smart Appliances, Washer, Water Purifier
Laundry Laundry Closet
Exterior
Exterior Feature Balcony
Parking Features Concrete, Smart Garage Door
Garage Spaces 2.0
Utilities Available Cable Available, Electricity Available, Electricity Connected, Internet Access (Wired), Natural Gas Available, Natural Gas Connected, Phone Available
View Lake, Meadow
Roof Type Composition
Total Parking Spaces 2
Garage Yes
Building
Lot Description Near Public Transit
Sewer Public Sewer
Water Public
Level or Stories Three Or More
Structure Type Concrete, Frame, Metal Siding, Stone, Stucco, Wood Siding
Schools
Elementary Schools Aspen Creek K-8
Middle Schools Monarch K-8
High Schools Broomfield
School District Boulder Valley Re 2
Others
Senior Community No
Ownership Individual
Acceptable Financing Cash, Conventional, FHA, VA Loan
Listing Terms Cash, Conventional, FHA, VA Loan
Special Listing Condition None
Pets Allowed Yes
Read Less

© 2024 METROLIST, INC., DBA RECOLORADO® – All Rights Reserved
6455 S. Yosemite St., Suite 500 Greenwood Village, CO 80111 USA
Bought with Porchlight Real Estate Group
GET MORE INFORMATION



