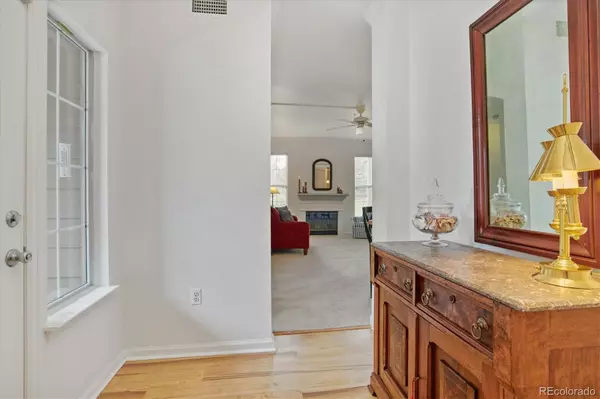For more information regarding the value of a property, please contact us for a free consultation.
7432 S Quail CIR #1812 Littleton, CO 80127
Want to know what your home might be worth? Contact us for a FREE valuation!

Our team is ready to help you sell your home for the highest possible price ASAP
Key Details
Sold Price $521,000
Property Type Condo
Sub Type Condominium
Listing Status Sold
Purchase Type For Sale
Square Footage 1,504 sqft
Price per Sqft $346
Subdivision Falling Water
MLS Listing ID 1692403
Sold Date 06/10/22
Bedrooms 3
Full Baths 1
Three Quarter Bath 1
Condo Fees $341
HOA Fees $341/mo
HOA Y/N Yes
Originating Board recolorado
Year Built 2001
Annual Tax Amount $1,938
Tax Year 2021
Property Description
Lovely 3 Bdrm/2 Bath main level condo nestled in desirable Falling Water in Littleton. Located in a premium area of the community, this spacious ranch home offers over 1500sqft and backs to a greenbelt. Featuring high ceilings and tons of natural light, you will love to make this great condo your next home. Spacious kitchen features bar with seating, luxury vinyl flooring, and pantry (all appliances are included). Open the great room, you will love to relax in front of the cozy gas log fireplace with beautiful custom mantel and crown molding. Enjoy entertaining family and friends in your formal dining room. Spacious Primary Bedroom features a private bath with soaking tub and dual sinks as well as an enormous walk in closet. Two additional bedrooms and an updated 3/4 bath round out this home. This wonderful space offers plenty of storage in comparison to other similar homes. The one car attached garage is oversized as well as finished and insulated. Out back you will enjoy the beautiful Colorado weather while relaxing on your covered patio overlooking the greenbelt. This home has no steps and is lock and leave. Enjoy all that the HOA offers with community clubhouse, pool, hot tub, fitness facility and meeting rooms. You will love the walking trails that wind thru and around this community. Easy access to C470, restaurants and shopping, this home wont last long.
Location
State CO
County Jefferson
Rooms
Main Level Bedrooms 3
Interior
Interior Features Ceiling Fan(s), Entrance Foyer, High Ceilings, High Speed Internet, No Stairs, Open Floorplan, Pantry, Primary Suite, Smoke Free, Walk-In Closet(s), Wired for Data
Heating Forced Air, Natural Gas
Cooling Central Air
Flooring Carpet, Tile, Vinyl
Fireplaces Number 1
Fireplaces Type Gas Log, Great Room
Fireplace Y
Appliance Dishwasher, Disposal, Dryer, Microwave, Range, Self Cleaning Oven, Washer
Laundry In Unit
Exterior
Garage Concrete, Dry Walled, Finished, Insulated Garage, Storage
Garage Spaces 1.0
Utilities Available Cable Available, Electricity Connected, Internet Access (Wired), Natural Gas Connected, Phone Available
Roof Type Composition
Parking Type Concrete, Dry Walled, Finished, Insulated Garage, Storage
Total Parking Spaces 1
Garage Yes
Building
Lot Description Corner Lot, Greenbelt, Master Planned
Story One
Foundation Slab
Sewer Public Sewer
Water Public
Level or Stories One
Structure Type Frame, Stone
Schools
Elementary Schools Ute Meadows
Middle Schools Deer Creek
High Schools Chatfield
School District Jefferson County R-1
Others
Senior Community No
Ownership Individual
Acceptable Financing Cash, Conventional, FHA, VA Loan
Listing Terms Cash, Conventional, FHA, VA Loan
Special Listing Condition None
Pets Description Yes
Read Less

© 2024 METROLIST, INC., DBA RECOLORADO® – All Rights Reserved
6455 S. Yosemite St., Suite 500 Greenwood Village, CO 80111 USA
Bought with Your Castle Realty LLC
GET MORE INFORMATION




