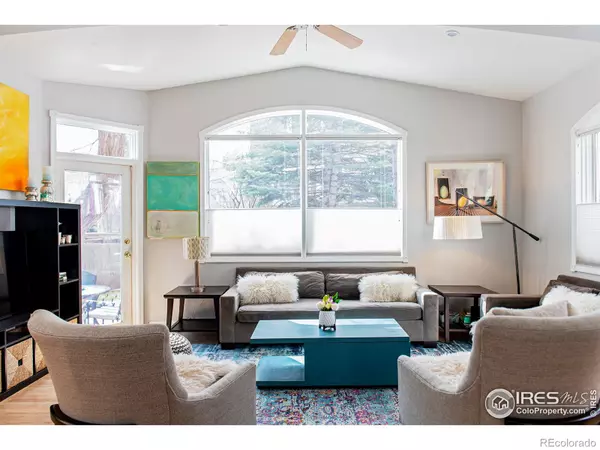For more information regarding the value of a property, please contact us for a free consultation.
1348 Periwinkle DR Boulder, CO 80304
Want to know what your home might be worth? Contact us for a FREE valuation!

Our team is ready to help you sell your home for the highest possible price ASAP
Key Details
Sold Price $1,800,000
Property Type Single Family Home
Sub Type Single Family Residence
Listing Status Sold
Purchase Type For Sale
Square Footage 2,475 sqft
Price per Sqft $727
Subdivision Orchard Park
MLS Listing ID IR961961
Sold Date 05/09/22
Style Contemporary
Bedrooms 4
Full Baths 3
Half Baths 1
Condo Fees $535
HOA Fees $44/ann
HOA Y/N Yes
Abv Grd Liv Area 1,870
Originating Board recolorado
Year Built 1993
Annual Tax Amount $6,607
Tax Year 2021
Acres 0.14
Property Description
Beautiful property bordering neighborhood park in one of North Boulder's most coveted areas. Walking distance to Lucky's Market & Bakehouse, Logan's Coffee, Wonderland Lake Trails, restaurants, SKIP bus line and highly rated schools. Turn-key home that has been nicely updated with solid wood floors throughout the main level, charming design touches and large windows that bring in beautiful light. Kitchen is perfect for entertaining with stainless appliances, quartz countertops, bar seating and a large dining room with a sliding door that opens up to a spacious patio and mature yard with gorgeous trees. Lovely living room with vaulted ceilings and gas fireplace. Elegant primary bedroom with modern 5-piece bath and cozy reading nook. Upstairs boasts two additional bedrooms and a contemporary full bath. Great lower level space that includes recreation room, bedroom and full bath. This house is a true gem where you can enjoy the best of everything Boulder has to offer.
Location
State CO
County Boulder
Zoning RES
Interior
Interior Features Five Piece Bath, Open Floorplan, Vaulted Ceiling(s), Walk-In Closet(s)
Heating Forced Air
Cooling Central Air
Flooring Tile, Wood
Fireplaces Type Gas
Fireplace N
Appliance Dishwasher, Disposal, Dryer, Microwave, Oven, Refrigerator, Washer
Laundry In Unit
Exterior
Garage Spaces 2.0
Fence Fenced
Utilities Available Electricity Available, Natural Gas Available
Roof Type Composition
Total Parking Spaces 2
Garage Yes
Building
Lot Description Level, Sprinklers In Front
Sewer Public Sewer
Water Public
Level or Stories Two
Structure Type Brick,Wood Frame
Schools
Elementary Schools Crest View
Middle Schools Centennial
High Schools Boulder
School District Boulder Valley Re 2
Others
Ownership Individual
Acceptable Financing Cash, Conventional
Listing Terms Cash, Conventional
Read Less

© 2024 METROLIST, INC., DBA RECOLORADO® – All Rights Reserved
6455 S. Yosemite St., Suite 500 Greenwood Village, CO 80111 USA
Bought with Compass - Boulder
GET MORE INFORMATION




