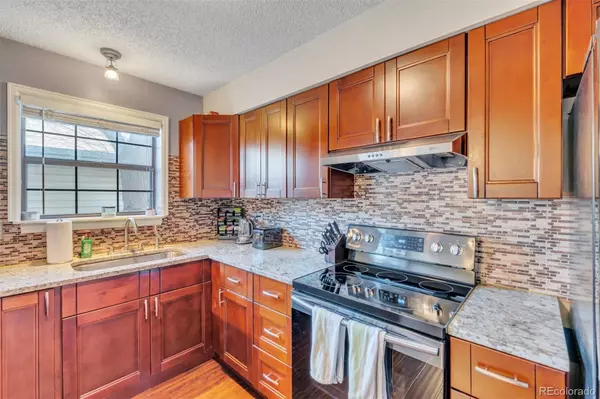For more information regarding the value of a property, please contact us for a free consultation.
1161 S Sable BLVD #H Aurora, CO 80012
Want to know what your home might be worth? Contact us for a FREE valuation!

Our team is ready to help you sell your home for the highest possible price ASAP
Key Details
Sold Price $443,000
Property Type Townhouse
Sub Type Townhouse
Listing Status Sold
Purchase Type For Sale
Square Footage 1,960 sqft
Price per Sqft $226
Subdivision Ponderosa
MLS Listing ID 6087339
Sold Date 05/11/22
Bedrooms 4
Full Baths 3
Half Baths 1
Condo Fees $238
HOA Fees $238/mo
HOA Y/N Yes
Abv Grd Liv Area 1,320
Originating Board recolorado
Year Built 1980
Annual Tax Amount $2,217
Tax Year 2021
Acres 0.03
Property Description
This charming 2 story townhouse with a finished basement is an incredible opportunity for a first-time buyer or investor! The townhome is in an excellent location within the community and is an end unit for maximum quiet and privacy! The property features 4 bedrooms, 4 bathrooms and a 2-car detached garage. The home has been very well cared for and has been remodeled throughout with no major space left unattended. In the kitchen you will find newer cherry cabinets with granite countertops and stainless-steel appliances and laminate wood floors. The secondary bathrooms all have been refreshed with marble counters as well. The living room is highlighted by a rock fireplace featuring locally sourced stone. Upstairs features the master bedroom suite and another very spacious bedroom that is just as large as the master bedroom. The finished basement includes 2 bedrooms, a full bathroom and a laundry room so there is plenty of space for roommates or a family. The property has a nice private, fully fenced patio for summer BBQs, and all this is located very close to schools, restaurants, shopping, light rail and fun! Don't wait, schedule your showing today!
Location
State CO
County Arapahoe
Rooms
Basement Finished
Interior
Interior Features Breakfast Nook, Eat-in Kitchen, Granite Counters, Radon Mitigation System, Smoke Free, Solid Surface Counters, Walk-In Closet(s)
Heating Forced Air
Cooling Central Air
Flooring Carpet, Tile, Wood
Fireplaces Number 1
Fireplaces Type Family Room
Fireplace Y
Appliance Cooktop, Disposal, Dryer, Electric Water Heater, Microwave, Oven, Refrigerator, Sump Pump, Washer
Laundry In Unit
Exterior
Exterior Feature Barbecue, Private Yard
Garage Spaces 2.0
Utilities Available Cable Available, Electricity Connected
View City
Roof Type Composition
Total Parking Spaces 2
Garage No
Building
Lot Description Landscaped, Near Public Transit
Foundation Concrete Perimeter
Sewer Public Sewer
Water Public
Level or Stories Two
Structure Type Brick, Frame, Vinyl Siding
Schools
Elementary Schools Jewell
Middle Schools Aurora Hills
High Schools Gateway
School District Adams-Arapahoe 28J
Others
Senior Community No
Ownership Individual
Acceptable Financing Cash, Conventional, FHA, VA Loan
Listing Terms Cash, Conventional, FHA, VA Loan
Special Listing Condition None
Read Less

© 2024 METROLIST, INC., DBA RECOLORADO® – All Rights Reserved
6455 S. Yosemite St., Suite 500 Greenwood Village, CO 80111 USA
Bought with Compass - Denver
GET MORE INFORMATION




