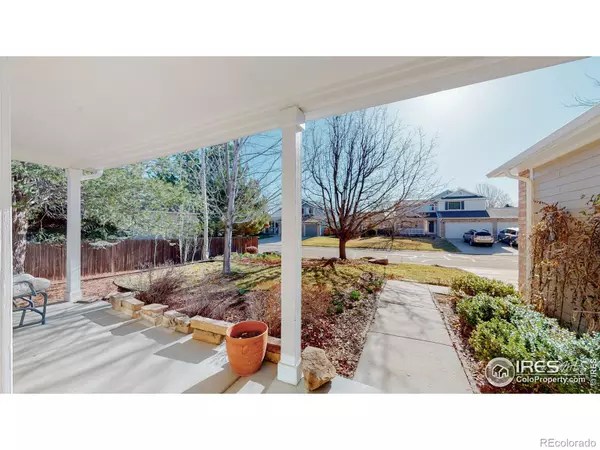For more information regarding the value of a property, please contact us for a free consultation.
212 Harvest Point DR Erie, CO 80516
Want to know what your home might be worth? Contact us for a FREE valuation!

Our team is ready to help you sell your home for the highest possible price ASAP
Key Details
Sold Price $805,000
Property Type Single Family Home
Sub Type Single Family Residence
Listing Status Sold
Purchase Type For Sale
Square Footage 2,747 sqft
Price per Sqft $293
Subdivision Melody At Meadow Sweet Farm
MLS Listing ID IR962302
Sold Date 05/06/22
Style Contemporary
Bedrooms 5
Full Baths 3
Half Baths 1
Condo Fees $39
HOA Fees $39/mo
HOA Y/N Yes
Abv Grd Liv Area 2,277
Originating Board recolorado
Year Built 1996
Annual Tax Amount $3,943
Tax Year 2021
Acres 0.25
Property Description
This charming 5-level home has gorgeous mountain views and opens to Long's Peak Park behind. In the highly sought after Meadow Sweet Farm neighborhood, this home has easy access to I-25 but still has great parks, schools, and trails. This home has been recently updated with fresh paint throughout. Two separate living areas, a formal dining room, a large kitchen, plus the spacious backyard makes this the perfect home anyone that needs extra room. Bamboo flooring on the main level and lower level living room, as well as the archway give this home plenty of unique character. The basement is currently partially finished into a large bedroom with a full bathroom, making it a great area for multi-generational living. Use your imagination and even finish the "storage area" into a 6th bedroom for the home. The mature landscaping in the front and the enclosed porch will welcome you home! Showings start Thursday 4/7/22.
Location
State CO
County Boulder
Zoning 1 Family R
Rooms
Basement Crawl Space, Partial, Sump Pump
Interior
Interior Features Eat-in Kitchen, Five Piece Bath, Jack & Jill Bathroom, Kitchen Island, Pantry, Vaulted Ceiling(s), Walk-In Closet(s)
Heating Forced Air
Cooling Ceiling Fan(s), Central Air
Flooring Wood
Equipment Satellite Dish
Fireplace Y
Appliance Dishwasher, Disposal, Oven, Refrigerator
Laundry In Unit
Exterior
Garage Spaces 2.0
Fence Fenced
Utilities Available Cable Available, Electricity Available, Internet Access (Wired), Natural Gas Available
View Mountain(s)
Roof Type Composition
Total Parking Spaces 2
Garage Yes
Building
Lot Description Level, Sprinklers In Front
Sewer Public Sewer
Water Public
Level or Stories Three Or More
Structure Type Wood Frame
Schools
Elementary Schools Other
Middle Schools Meadowlark
High Schools Centaurus
School District Boulder Valley Re 2
Others
Ownership Individual
Acceptable Financing Cash, Conventional, FHA, VA Loan
Listing Terms Cash, Conventional, FHA, VA Loan
Read Less

© 2024 METROLIST, INC., DBA RECOLORADO® – All Rights Reserved
6455 S. Yosemite St., Suite 500 Greenwood Village, CO 80111 USA
Bought with CO-OP Non-IRES
GET MORE INFORMATION




