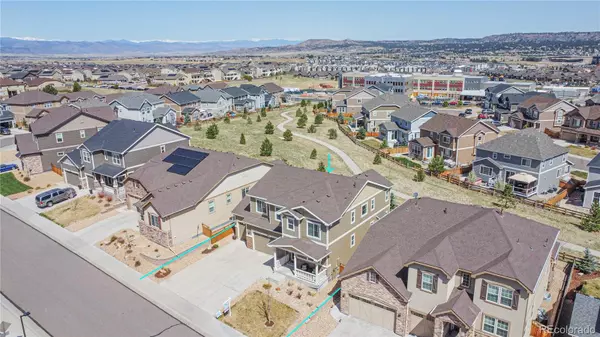For more information regarding the value of a property, please contact us for a free consultation.
2015 Treetop DR Castle Rock, CO 80109
Want to know what your home might be worth? Contact us for a FREE valuation!

Our team is ready to help you sell your home for the highest possible price ASAP
Key Details
Sold Price $830,000
Property Type Single Family Home
Sub Type Single Family Residence
Listing Status Sold
Purchase Type For Sale
Square Footage 2,800 sqft
Price per Sqft $296
Subdivision Meadows
MLS Listing ID 8671312
Sold Date 05/31/22
Bedrooms 4
Full Baths 2
Half Baths 1
Condo Fees $245
HOA Fees $81/qua
HOA Y/N Yes
Abv Grd Liv Area 2,800
Originating Board recolorado
Year Built 2016
Annual Tax Amount $3,818
Tax Year 2021
Acres 0.14
Property Description
Meadows living at its finest. Backing to a large greenbelt with a trail leading straight to Aspen View Academy and the super entertaining Deputy Zack S. Parrish III Memorial Park, this move-in ready 4 bedroom (up) house with loft and main floor office is going to grab your heart. As you enter past the 3-car garage and cross the covered porch, witness in person (or in the 3D model) the beauty of the "hand-scraped" hardwood floors leading you past the French doors of the office into the open floorplan of the kitchen and living area. You'll immediately be captivated by the views of the mountains and the privacy of having no immediate backyard neighbors. The generous kitchen island still leaves room for a terrific dining area yet keeps the cook as "part of the action" on the main floor. Sellers added a formal mudroom/dressing area next to the garage to keep everyone's items tidy. Heading upstairs, a wide open loft welcomes your personal use. Current sellers have this set up as an adorable playroom. 3 beds upstairs enjoy the terrific utility of a bathroom that separates sinks from other uses. An upstairs formal laundry saves a lot of time. The owner's suite features a tray ceiling and those stunning mountain views. The basement holds limitless possibilities. Be sure to ask your agent for a HUGE LIST of UPGRADES and INCLUSIONS.
Location
State CO
County Douglas
Rooms
Basement Unfinished
Interior
Interior Features Built-in Features, Ceiling Fan(s), Eat-in Kitchen, Five Piece Bath, Granite Counters, High Ceilings, High Speed Internet, Kitchen Island, Open Floorplan, Primary Suite, Radon Mitigation System, Smoke Free, Sound System, Walk-In Closet(s), Wired for Data
Heating Forced Air
Cooling Central Air
Flooring Wood
Fireplaces Number 1
Fireplaces Type Family Room
Fireplace Y
Appliance Dishwasher, Dryer, Gas Water Heater, Humidifier, Microwave, Range, Range Hood, Refrigerator, Self Cleaning Oven, Washer
Laundry In Unit
Exterior
Exterior Feature Garden, Private Yard, Rain Gutters
Garage Spaces 3.0
Fence Full
Utilities Available Electricity Available, Natural Gas Available
View City, Mountain(s)
Roof Type Composition
Total Parking Spaces 3
Garage Yes
Building
Lot Description Greenbelt, Landscaped, Level, Sprinklers In Front, Sprinklers In Rear
Sewer Public Sewer
Water Public
Level or Stories Two
Structure Type Brick, Frame
Schools
Elementary Schools Meadow View
Middle Schools Castle Rock
High Schools Castle View
School District Douglas Re-1
Others
Senior Community No
Ownership Individual
Acceptable Financing Cash, Conventional, FHA, VA Loan
Listing Terms Cash, Conventional, FHA, VA Loan
Special Listing Condition None
Read Less

© 2024 METROLIST, INC., DBA RECOLORADO® – All Rights Reserved
6455 S. Yosemite St., Suite 500 Greenwood Village, CO 80111 USA
Bought with West and Main Homes Inc
GET MORE INFORMATION




