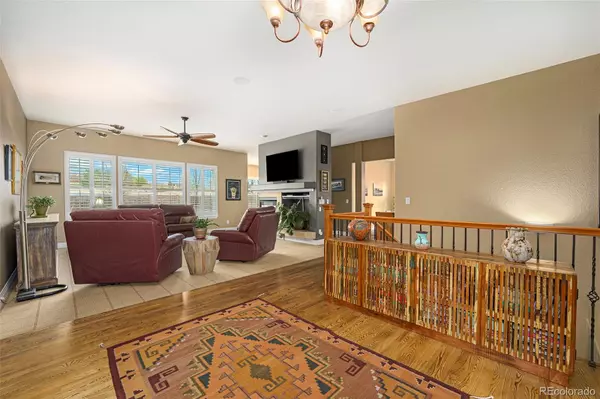For more information regarding the value of a property, please contact us for a free consultation.
14852 Snowcrest DR Broomfield, CO 80023
Want to know what your home might be worth? Contact us for a FREE valuation!

Our team is ready to help you sell your home for the highest possible price ASAP
Key Details
Sold Price $1,185,000
Property Type Single Family Home
Sub Type Single Family Residence
Listing Status Sold
Purchase Type For Sale
Square Footage 4,822 sqft
Price per Sqft $245
Subdivision Wildgrass
MLS Listing ID 9248609
Sold Date 06/22/22
Style Contemporary
Bedrooms 4
Full Baths 2
Half Baths 2
Three Quarter Bath 1
Condo Fees $81
HOA Fees $81/mo
HOA Y/N Yes
Abv Grd Liv Area 2,420
Originating Board recolorado
Year Built 2006
Annual Tax Amount $8,426
Tax Year 2021
Acres 0.24
Property Description
Now is a rare chance to own in the alluring Wildgrass estates. Come see why owners rarely sell in this magnificent community. And this specific home represents an incredible opportunity to secure ownership in this prestigious neighborhood below the median price. Quietly nestled at the end of a cul-de-sac, this distinguished home is nicely situated to enjoy the home's luxurious amenities in privacy plus easy access to all the amenities this homestead includes. Invite the friends over for a friendly tennis match or a splash in the private community pool. Take an evening stroll along the meandering walking trails that lead to protected open space with grand views of the Rockies. Inside, your sanctuary continues. Inside and out, upscale updates are abundant including new Wolf cooking appliances, new LG fridge, new bathroom fixtures and tiling and even a new furnace. The expansive and airy main level has a custom home feel and is smartly designed for ease of living with an office, second bedroom with full bathroom, and half bath along with the full main suite. Your exterior patio seamlessly flows from living spaces with ample room for entertaining and gardening in the meticulously maintained fully fenced yard. Ready to change gears for entertainment time? Head downstairs to the fully finished, full-footprint basement. Practice your mixology skills at your reclaimed wood wet-bar. Binge your favorite show or host friends to watch the big game in your own movie theater with projector. Additional living space includes two more bedrooms and two bathrooms. What caps all of this - a new roof in 2019.
Location
State CO
County Broomfield
Zoning PUD
Rooms
Basement Finished, Full, Interior Entry, Sump Pump
Main Level Bedrooms 2
Interior
Interior Features Audio/Video Controls, Breakfast Nook, Ceiling Fan(s), Eat-in Kitchen, Entrance Foyer, Five Piece Bath, Granite Counters, High Ceilings, Jack & Jill Bathroom, Jet Action Tub, Kitchen Island, Open Floorplan, Pantry, Primary Suite, Radon Mitigation System, Stone Counters, Utility Sink, Walk-In Closet(s), Wet Bar
Heating Forced Air, Natural Gas
Cooling Central Air
Flooring Carpet, Linoleum, Tile, Wood
Fireplaces Number 1
Fireplaces Type Gas, Gas Log, Kitchen, Living Room
Fireplace Y
Appliance Cooktop, Dishwasher, Disposal, Double Oven, Dryer, Gas Water Heater, Humidifier, Microwave, Range, Refrigerator, Self Cleaning Oven, Sump Pump, Washer, Wine Cooler
Exterior
Exterior Feature Private Yard
Garage Spaces 3.0
Fence Full
Utilities Available Electricity Available, Natural Gas Available, Natural Gas Connected
View Mountain(s)
Roof Type Composition
Total Parking Spaces 3
Garage Yes
Building
Lot Description Cul-De-Sac, Landscaped, Open Space, Sprinklers In Front, Sprinklers In Rear
Sewer Public Sewer
Water Public
Level or Stories One
Structure Type Frame, Stone, Stucco
Schools
Elementary Schools Coyote Ridge
Middle Schools Westlake
High Schools Legacy
School District Adams 12 5 Star Schl
Others
Senior Community No
Ownership Individual
Acceptable Financing Cash, Conventional, FHA, VA Loan
Listing Terms Cash, Conventional, FHA, VA Loan
Special Listing Condition None
Read Less

© 2024 METROLIST, INC., DBA RECOLORADO® – All Rights Reserved
6455 S. Yosemite St., Suite 500 Greenwood Village, CO 80111 USA
Bought with CYGNUS REAL ESTATE
GET MORE INFORMATION



