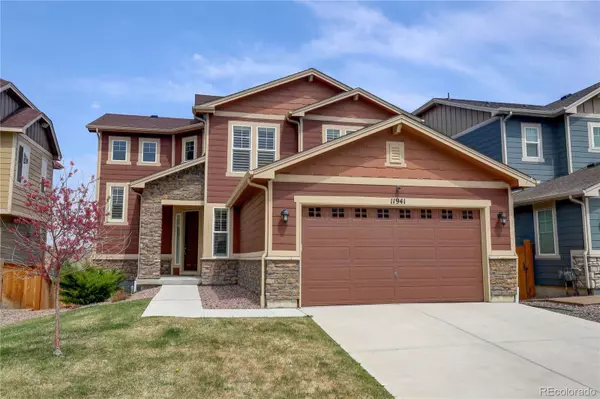For more information regarding the value of a property, please contact us for a free consultation.
11941 W Quarles AVE Littleton, CO 80127
Want to know what your home might be worth? Contact us for a FREE valuation!

Our team is ready to help you sell your home for the highest possible price ASAP
Key Details
Sold Price $820,000
Property Type Single Family Home
Sub Type Single Family Residence
Listing Status Sold
Purchase Type For Sale
Square Footage 2,496 sqft
Price per Sqft $328
Subdivision Mountains Edge
MLS Listing ID 6531357
Sold Date 06/01/22
Style Contemporary
Bedrooms 4
Full Baths 2
Half Baths 1
Condo Fees $50
HOA Fees $16/qua
HOA Y/N Yes
Abv Grd Liv Area 2,496
Originating Board recolorado
Year Built 2018
Annual Tax Amount $8,370
Tax Year 2020
Property Description
A Spectacular Home in Littleton's Mountains Edge community. Sitting in the cul de sac, this home is a quick walk to the trails and wetlands open area, yet allows you privacy. Bright and Open! The vinyl wood floors welcome you into the home. The high ceilings, plantation shutters and the east/west exposures allow the natural light into the home throughout the day. The large kitchen island invites your guests to pull up a stool and visit while you are preparing your latest creation in the fabulous kitchen. The kitchen is a welcomed sight for the gourmet cook and the entertainer in you. Updated black stainless steel Smart appliances, a gas range with a range hood, double ovens and more, your meal prep has never been so fun. 4 Bedrooms upstairs, along with laundry compliments the living space. The Primary Bedroom and attached ensuite include the walk in closet. The garage is a 3 car/tandem. There is an unfinished basement with a walk out to the backyard that has a putting green, and a horseshoe pit. New furnace was installed in 2021.
Near C470, I 70 and mountain access. Walking distance of the Ridge Recreation Center, Edge Ice Arena and the Meadows Golf Course. Shopping and restaurants are plentiful.
Location
State CO
County Jefferson
Rooms
Basement Unfinished
Interior
Interior Features Ceiling Fan(s), Five Piece Bath, Granite Counters, High Ceilings, High Speed Internet, Kitchen Island, Open Floorplan, Pantry, Primary Suite, Smart Thermostat, Smoke Free, Utility Sink, Walk-In Closet(s)
Heating Forced Air
Cooling Central Air
Flooring Carpet, Vinyl
Fireplaces Number 1
Fireplaces Type Gas, Great Room
Fireplace Y
Appliance Convection Oven, Cooktop, Dishwasher, Disposal, Double Oven, Microwave, Range Hood, Refrigerator, Self Cleaning Oven
Exterior
Exterior Feature Garden, Private Yard
Garage Spaces 3.0
Fence Full
View Mountain(s)
Roof Type Composition
Total Parking Spaces 3
Garage Yes
Building
Lot Description Cul-De-Sac, Foothills, Sprinklers In Front, Sprinklers In Rear
Sewer Public Sewer
Water Public
Level or Stories Two
Structure Type Frame, Wood Siding
Schools
Elementary Schools Powderhorn
Middle Schools Summit Ridge
High Schools Dakota Ridge
School District Jefferson County R-1
Others
Senior Community No
Ownership Individual
Acceptable Financing Cash, Conventional, Jumbo
Listing Terms Cash, Conventional, Jumbo
Special Listing Condition None
Pets Allowed Yes
Read Less

© 2025 METROLIST, INC., DBA RECOLORADO® – All Rights Reserved
6455 S. Yosemite St., Suite 500 Greenwood Village, CO 80111 USA
Bought with Your Castle Real Estate Inc
GET MORE INFORMATION



