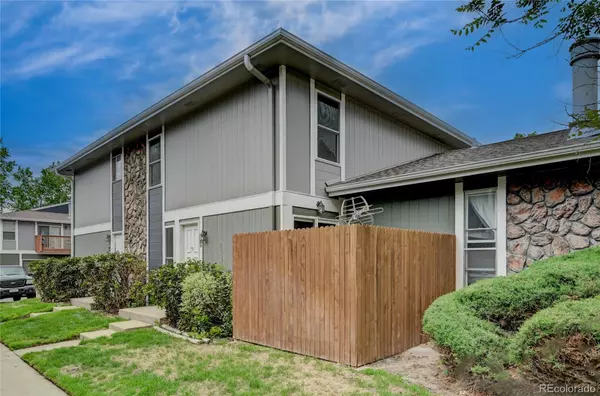For more information regarding the value of a property, please contact us for a free consultation.
10001 E Evans AVE #89B Denver, CO 80247
Want to know what your home might be worth? Contact us for a FREE valuation!

Our team is ready to help you sell your home for the highest possible price ASAP
Key Details
Sold Price $315,000
Property Type Multi-Family
Sub Type Multi-Family
Listing Status Sold
Purchase Type For Sale
Square Footage 968 sqft
Price per Sqft $325
Subdivision Raintree East
MLS Listing ID 8021951
Sold Date 06/21/22
Bedrooms 2
Full Baths 1
Half Baths 1
Condo Fees $275
HOA Fees $275/mo
HOA Y/N Yes
Originating Board recolorado
Year Built 1974
Annual Tax Amount $1,110
Tax Year 2021
Lot Size 435 Sqft
Acres 0.01
Property Description
Lovely two story 2 bedroom, one and one half bath townhome with updated kitchen and new flooring on the main floor. You will also love the private fenced patio where you can entertain during the summer. On the main floor, you have a nicely remodeled kitchen with newer oak cabinets, stainless steel appliances, butcher block countertops and custom wood flooring. Also on the main floor, there is a spacious living room with new carpet, half bath/laundry room (washer & dryer included) and access to the garage from the kitchen. You have one garage space in a shared garage with one opener. Upstairs there are two spacious bedrooms, large closets, full bath and a utility closet for the newer furnace and tankless water heater. Some of the special features include a newer furnace, continuous water heater, Murphy bed in the second bedroom, two mounted wall TVs, garage door opener, remodeled kitchen and all appliances are included. In addition, the crawl space has been professionally mitigated for mold/fungus with a vapor barrier being installed once new drain lines are professionally installed in the crawl space. This unit sides to the tennis courts, pool and mail center. Just a short walk to get your mail. This townhome is convenient to shopping, Cherry Creek State Park, public transportation and great restaurants.
Location
State CO
County Arapahoe
Zoning TH/RH
Rooms
Basement Crawl Space
Interior
Interior Features Smoke Free, Walk-In Closet(s)
Heating Forced Air
Cooling Central Air
Flooring Carpet, Wood
Fireplace N
Appliance Dishwasher, Disposal, Dryer, Gas Water Heater, Microwave, Oven, Range, Range Hood, Refrigerator, Washer
Laundry In Unit, Laundry Closet
Exterior
Exterior Feature Private Yard, Rain Gutters
Garage Lighted
Garage Spaces 1.0
Fence Full
Utilities Available Cable Available, Electricity Connected, Natural Gas Available
Roof Type Composition
Parking Type Lighted
Total Parking Spaces 1
Garage Yes
Building
Story Two
Foundation Concrete Perimeter
Sewer Public Sewer
Water Public
Level or Stories Two
Structure Type Frame, Wood Siding
Schools
Elementary Schools Ponderosa
Middle Schools Prairie
High Schools Overland
School District Cherry Creek 5
Others
Senior Community No
Ownership Estate
Acceptable Financing Cash, Conventional, FHA, VA Loan
Listing Terms Cash, Conventional, FHA, VA Loan
Special Listing Condition None
Read Less

© 2024 METROLIST, INC., DBA RECOLORADO® – All Rights Reserved
6455 S. Yosemite St., Suite 500 Greenwood Village, CO 80111 USA
Bought with OfferPad Brokerage
GET MORE INFORMATION




