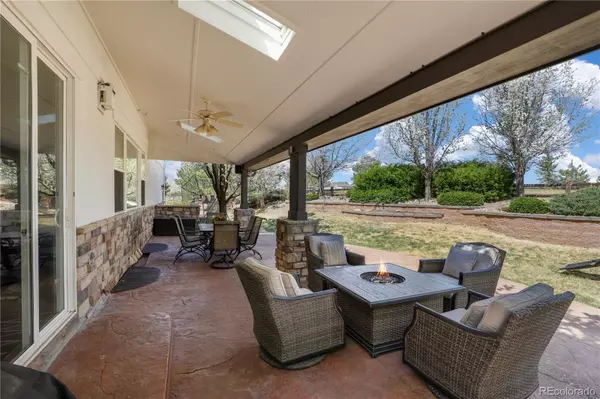For more information regarding the value of a property, please contact us for a free consultation.
18023 E Peakview PL Aurora, CO 80016
Want to know what your home might be worth? Contact us for a FREE valuation!

Our team is ready to help you sell your home for the highest possible price ASAP
Key Details
Sold Price $1,130,000
Property Type Single Family Home
Sub Type Single Family Residence
Listing Status Sold
Purchase Type For Sale
Square Footage 4,828 sqft
Price per Sqft $234
Subdivision The Farm
MLS Listing ID 7337971
Sold Date 05/27/22
Style Contemporary
Bedrooms 5
Full Baths 3
Half Baths 1
Three Quarter Bath 1
Condo Fees $45
HOA Fees $45/mo
HOA Y/N Yes
Abv Grd Liv Area 3,351
Originating Board recolorado
Year Built 2000
Annual Tax Amount $5,697
Tax Year 2021
Acres 0.22
Property Description
Welcome to this beautifully updated semi-custom home in the Hillcrest at the Farm. A rare listing on a premium lot, backing to an amazing park with trails, basketball/tennis/pickleball courts and a refreshed playground. This well-designed home was recently updated on the main level and no expense was spared. You will love the on-site finished hardwood floors, elegantly laid to enhance every room and stained a luxuriously modern brown. The professionally designed kitchen has floor to ceiling cabinets in two tones, white on top and grey on the bottom, with a perfect farmhouse apron sink and updated appliances. The family room and the mudroom have also gone through a gorgeous transformation, with custom built-in shelving and handsome tile. Newer designer light fixtures glow throughout the main floor and are impressive. Upstairs you will find four spacious bedrooms with the primary bedroom measuring an awesome 19x17 feet. The primary suite is extensive with a large walk-in closet, a jetted tub, a shower in its own enclave, a linen closet and a separate makeup vanity. The three additional bedrooms are equally large and professionally painted with a pleasing color palette. Furthermore, a well-functioning loft, a cabinet filled laundry room and two additional baths round out the upper level. In the finished basement, you will find an awesome hangout space just waiting for your own interpretation. A theater room with built-in speakers awaits the next screening, while the rec room could be converted into a fantastic home gym or hobby space. You'll also find an additional bedroom and bath in the basement, perfect for guests. The most amazing part of this home just might be the backyard! A covered, stamped concrete patio, the full length of the home, is truly spectacular. Connect to the Bluetooth speakers, feel the breeze from the outdoor ceiling fan and spend those warm summer evenings entertaining your family or friends. Showings start Thursday, 5/5 at 12:00 Noon.
Location
State CO
County Arapahoe
Rooms
Basement Finished, Partial
Interior
Interior Features Audio/Video Controls, Breakfast Nook, Built-in Features, Ceiling Fan(s), Entrance Foyer, Five Piece Bath, High Speed Internet, Jack & Jill Bathroom, Jet Action Tub, Kitchen Island, Open Floorplan, Pantry, Primary Suite, Quartz Counters, Smart Thermostat, Smoke Free, Sound System, Walk-In Closet(s), Wired for Data
Heating Forced Air
Cooling Central Air
Flooring Carpet, Tile, Wood
Fireplaces Number 2
Fireplaces Type Family Room, Gas, Primary Bedroom
Equipment Home Theater
Fireplace Y
Appliance Dishwasher, Double Oven, Dryer, Microwave, Washer
Laundry In Unit
Exterior
Exterior Feature Private Yard, Rain Gutters
Garage Concrete, Exterior Access Door, Oversized
Garage Spaces 3.0
Fence Full
Utilities Available Cable Available, Electricity Connected, Internet Access (Wired), Natural Gas Connected, Phone Available
View Mountain(s)
Roof Type Composition
Total Parking Spaces 3
Garage Yes
Building
Lot Description Landscaped, Many Trees, Master Planned, Sprinklers In Front, Sprinklers In Rear
Foundation Structural
Sewer Public Sewer
Water Public
Level or Stories Two
Structure Type Frame, Stone, Stucco
Schools
Elementary Schools Fox Hollow
Middle Schools Liberty
High Schools Grandview
School District Cherry Creek 5
Others
Senior Community No
Ownership Individual
Acceptable Financing 1031 Exchange, Cash, Conventional, Jumbo, VA Loan
Listing Terms 1031 Exchange, Cash, Conventional, Jumbo, VA Loan
Special Listing Condition None
Pets Description Dogs OK
Read Less

© 2024 METROLIST, INC., DBA RECOLORADO® – All Rights Reserved
6455 S. Yosemite St., Suite 500 Greenwood Village, CO 80111 USA
Bought with NAV Real Estate
GET MORE INFORMATION




