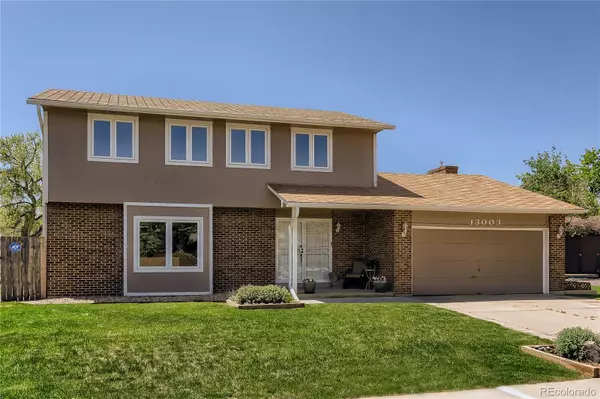For more information regarding the value of a property, please contact us for a free consultation.
13003 Dyanna DR Thornton, CO 80241
Want to know what your home might be worth? Contact us for a FREE valuation!

Our team is ready to help you sell your home for the highest possible price ASAP
Key Details
Sold Price $610,000
Property Type Single Family Home
Sub Type Single Family Residence
Listing Status Sold
Purchase Type For Sale
Square Footage 2,992 sqft
Price per Sqft $203
Subdivision Cottonwood Lakes
MLS Listing ID 2945759
Sold Date 06/06/22
Style Contemporary
Bedrooms 5
Full Baths 3
Half Baths 1
HOA Y/N No
Abv Grd Liv Area 2,128
Originating Board recolorado
Year Built 1977
Annual Tax Amount $3,184
Tax Year 2021
Acres 0.29
Property Description
Spacious living in this gorgeous light filled 5 Bed 4 Bath on an amazing Huge Lot! Large living room w/bay window seat. Dining room w/beautiful hardwood floors flows to stainless steel kitchen w/upgraded gas cooktop. Custom Hardwood floor to ceiling cabinetry in the kitchen, as well as Custom Hardwood Cabinets & Accents in practically every room including all bathrooms! Eat-in kitchen & family room with stunning fireplace. Generous primary suite with fully updated bath w/tiled shower enclosure and amazing views overlooking 2 parks from your private deck! 3 more Beds up w/another Full Bath. Full kitchenette & huge family room in the basement, also a non-conforming Bedroom, full Bath with jetted tub, large laundry room, utility sink & more custom cabinets! New Roof 5/22, new furnace & AC added 2017, new fence, new wood blinds, double wide downspouts. And the Outdoor Space! Big patio covered by a pergola, massive yard for kids and dogs already fenced. 12,000+ sq ft lot bordered by Cottonwood Park & Heritage Trail Park! Signal Ditch Trail System, open green space, and tennis just steps away. Oversize garage. Easy access but prime quiet residential neighborhood that's close to all the new shopping, In-N-Out Burger & 124th Ave Rail Station.
Location
State CO
County Adams
Rooms
Basement Finished, Full
Interior
Interior Features Ceiling Fan(s), Eat-in Kitchen, Jet Action Tub, Primary Suite, Smoke Free, Tile Counters, Utility Sink, Walk-In Closet(s), Wet Bar
Heating Forced Air, Natural Gas
Cooling Central Air
Flooring Carpet, Tile, Wood
Fireplaces Number 1
Fireplaces Type Family Room
Fireplace Y
Appliance Cooktop, Dishwasher, Disposal, Microwave, Refrigerator, Self Cleaning Oven
Exterior
Exterior Feature Balcony, Garden, Private Yard
Garage Concrete
Garage Spaces 2.0
Fence Full
Utilities Available Cable Available, Electricity Connected, Internet Access (Wired), Natural Gas Connected, Phone Available
Roof Type Composition
Total Parking Spaces 2
Garage Yes
Building
Lot Description Greenbelt, Level, Near Public Transit, Sprinklers In Front, Sprinklers In Rear
Sewer Public Sewer
Water Public
Level or Stories Two
Structure Type Frame, Wood Siding
Schools
Elementary Schools Tarver
Middle Schools Century
High Schools Horizon
School District Adams 12 5 Star Schl
Others
Senior Community No
Ownership Individual
Acceptable Financing Cash, Conventional, FHA, VA Loan
Listing Terms Cash, Conventional, FHA, VA Loan
Special Listing Condition None
Read Less

© 2024 METROLIST, INC., DBA RECOLORADO® – All Rights Reserved
6455 S. Yosemite St., Suite 500 Greenwood Village, CO 80111 USA
Bought with eXp Realty, LLC
GET MORE INFORMATION




