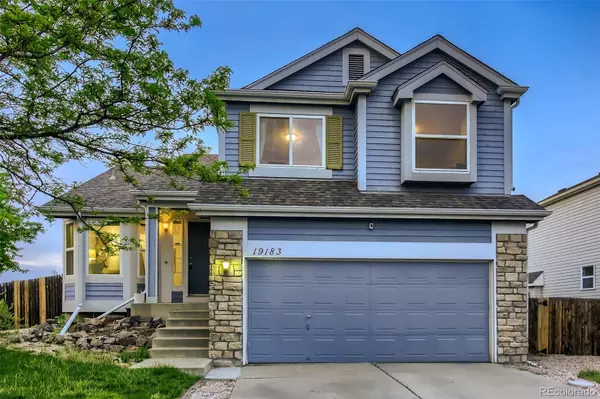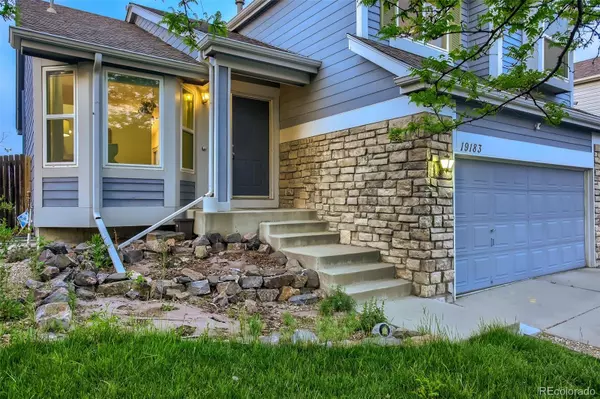For more information regarding the value of a property, please contact us for a free consultation.
19183 E Hampden DR Aurora, CO 80013
Want to know what your home might be worth? Contact us for a FREE valuation!

Our team is ready to help you sell your home for the highest possible price ASAP
Key Details
Sold Price $560,000
Property Type Single Family Home
Sub Type Single Family Residence
Listing Status Sold
Purchase Type For Sale
Square Footage 1,588 sqft
Price per Sqft $352
Subdivision Ridgeview Glen Sub 1St Flg
MLS Listing ID 2836199
Sold Date 06/10/22
Style Contemporary
Bedrooms 3
Full Baths 2
Half Baths 1
Condo Fees $51
HOA Fees $51/mo
HOA Y/N Yes
Abv Grd Liv Area 1,588
Originating Board recolorado
Year Built 1994
Annual Tax Amount $1,982
Tax Year 2021
Acres 0.15
Property Description
Welcome to this BEAUTIFULLY REMODELED home in the highly coveted Ridgeview Glen neighborhood. As you enter the front door, you will be greeted with a wonderfully sized foyer area with tall vaulted ceilings and access to the kitchen & living room area. No detail was missed while keeping the character of this home alive! The living area then opens up to a renovated kitchen with white cabinets, newer appliances, smooth counters and easy access to the living area ! The dining room and kitchen allow for ample space for all of your entertaining needs. You will also be pleased to find out that all 3 bedrooms are on the upper level! The Master Bedroom connects to an elegant 5 piece master bathroom with updated countertops and access to a spacious walk-in closet. In addition, the other bedrooms are freshly painted & is a great spot for the kids. Downstairs you will find a nicely sized basement that is versatile to your needs including a newer AC unit installed within the past year! The home also has a gold package home warranty that will be transferred to the buyer as well. As we venture outside, be greeted by a large back yard that the fur babies can use as their personal playground! The backyard also houses a hot tub with its own private gazebo. Bring your green thumb design to make it your own!
Location
State CO
County Arapahoe
Rooms
Basement Unfinished, Walk-Out Access
Interior
Interior Features Entrance Foyer, Five Piece Bath, Jack & Jill Bathroom, Kitchen Island, Pantry, Solid Surface Counters, Walk-In Closet(s)
Heating Forced Air
Cooling Central Air
Flooring Carpet, Vinyl
Fireplaces Number 1
Fireplaces Type Living Room
Fireplace Y
Appliance Dishwasher, Disposal, Dryer, Microwave, Oven, Range, Refrigerator, Washer
Laundry In Unit
Exterior
Exterior Feature Lighting, Private Yard
Garage Concrete
Garage Spaces 2.0
Fence Full
Utilities Available Electricity Available, Electricity Connected, Internet Access (Wired)
Waterfront Description Stream
View Meadow, Water
Roof Type Architecural Shingle
Total Parking Spaces 2
Garage Yes
Building
Lot Description Greenbelt, Level, Near Public Transit
Foundation Concrete Perimeter, Structural
Sewer Public Sewer
Water Public
Level or Stories Tri-Level
Structure Type Frame, Wood Siding
Schools
Elementary Schools Sunrise
Middle Schools Horizon
High Schools Eaglecrest
School District Cherry Creek 5
Others
Senior Community No
Ownership Individual
Acceptable Financing Cash, Conventional, FHA, VA Loan
Listing Terms Cash, Conventional, FHA, VA Loan
Special Listing Condition None
Pets Description Cats OK, Dogs OK
Read Less

© 2024 METROLIST, INC., DBA RECOLORADO® – All Rights Reserved
6455 S. Yosemite St., Suite 500 Greenwood Village, CO 80111 USA
Bought with eXp Realty, LLC
GET MORE INFORMATION




