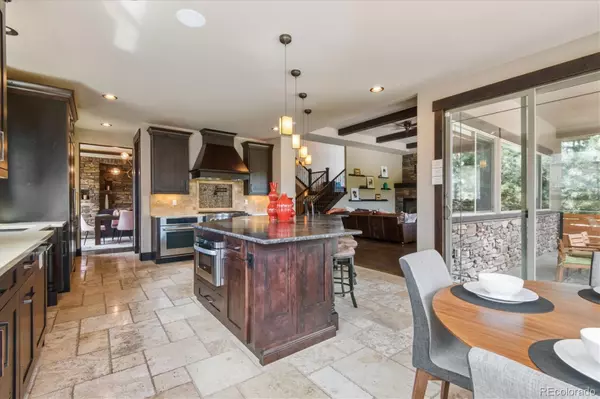For more information regarding the value of a property, please contact us for a free consultation.
5414 Twilight WAY Parker, CO 80134
Want to know what your home might be worth? Contact us for a FREE valuation!

Our team is ready to help you sell your home for the highest possible price ASAP
Key Details
Sold Price $1,700,000
Property Type Single Family Home
Sub Type Single Family Residence
Listing Status Sold
Purchase Type For Sale
Square Footage 5,445 sqft
Price per Sqft $312
Subdivision Pradera
MLS Listing ID 7293156
Sold Date 08/29/22
Style Contemporary
Bedrooms 6
Full Baths 4
Half Baths 1
Condo Fees $216
HOA Fees $18/ann
HOA Y/N Yes
Abv Grd Liv Area 3,795
Originating Board recolorado
Year Built 2011
Annual Tax Amount $11,140
Tax Year 2021
Acres 0.86
Property Description
Luxurious Smart home backing to Pradera Golf Club (clubhouse, driving range). This home will wow you, with every feature & high-end custom finishes. Beautiful Colorado style stonework, hand hewn wood floors, beams, high ceilings & trowel finished walls will impress as you enter the home. This home is fully automated with lighting, window coverings, surround sound, security, fire/CO2 & water leak detectors - it is all powered by Solar and Tesla power grid. An entertainers dream kitchen with double counter height ovens, 6 burner gas cooktop w/pot filler, impressive island w/leathered granite countertops & vegetable sink. Butler pantry with quartz counters, sink, dishwasher, ice maker & custom pantry, opens to the dramatic & stunning dining room. The large family room opens to the kitchen, stairs and entry - boasts wood beams, views of the backyard and beverage bar. The main floor also includes a guest suite with a Biobidet Japanese toilet to wow your guests, plus mudroom & powder room. Tranquil backyard with oversized covered patio, saltwater spa, seating area around fire pit, that is adjacent to a water feature. A stunning feature of the home are the multi levels, the upper landing boasts huge windows, balcony & the lower landing a private office. Upstairs there are 2 good sized secondary bedrooms, full bath & laundry room with cabinets, sink & linen closet. The luxurious primary suite with a pajama deck, fireplace & the adjoining bath has heated tile floors, two vanities, large shower with two shower heads, & a walk-in closet with custom built-ins. The basement level offers a fully equipped theatre room (with fireplace!) & wet bar area that has built in keg, refrigerator, microwave & dishwasher. The garage is a an oversized 3 car garage, the center bay has a door tall enough for an RV and there are two EV ready plugs. There are two additional bedrooms & a full bath. This home is a must see!
Location
State CO
County Douglas
Zoning PDU
Rooms
Basement Full
Main Level Bedrooms 1
Interior
Interior Features Breakfast Nook, Built-in Features, Entrance Foyer, Five Piece Bath, Granite Counters, High Ceilings, High Speed Internet, Kitchen Island, Open Floorplan, Pantry, Primary Suite, Radon Mitigation System, Smart Lights, Smart Thermostat, Smart Window Coverings, Solid Surface Counters, Sound System, Hot Tub, Utility Sink, Walk-In Closet(s), Wet Bar, Wired for Data
Heating Forced Air, Radiant Floor
Cooling Central Air
Flooring Carpet, Stone, Wood
Fireplaces Type Bedroom, Family Room, Primary Bedroom, Recreation Room
Fireplace N
Appliance Bar Fridge, Convection Oven, Cooktop, Dishwasher, Disposal, Double Oven, Dryer, Humidifier, Microwave, Oven, Range, Range Hood, Refrigerator, Self Cleaning Oven, Washer, Water Softener
Exterior
Exterior Feature Balcony, Dog Run, Lighting, Spa/Hot Tub, Water Feature
Garage Concrete, Dry Walled, Finished, Floor Coating, Insulated Garage, Oversized, Oversized Door, RV Garage, Smart Garage Door
Garage Spaces 3.0
Roof Type Composition
Total Parking Spaces 3
Garage Yes
Building
Lot Description Cul-De-Sac, Greenbelt, Landscaped, Level, Many Trees, On Golf Course, Open Space
Sewer Public Sewer
Water Public
Level or Stories Three Or More
Structure Type Cement Siding, Frame
Schools
Elementary Schools Mountain View
Middle Schools Sagewood
High Schools Ponderosa
School District Douglas Re-1
Others
Senior Community No
Ownership Individual
Acceptable Financing Cash, Conventional, Jumbo
Listing Terms Cash, Conventional, Jumbo
Special Listing Condition None
Read Less

© 2024 METROLIST, INC., DBA RECOLORADO® – All Rights Reserved
6455 S. Yosemite St., Suite 500 Greenwood Village, CO 80111 USA
Bought with MB The W Real Estate Group
GET MORE INFORMATION




