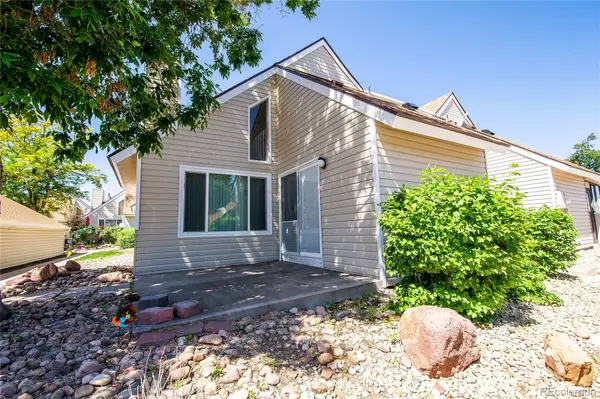For more information regarding the value of a property, please contact us for a free consultation.
2471 S Xanadu WAY #C Aurora, CO 80014
Want to know what your home might be worth? Contact us for a FREE valuation!

Our team is ready to help you sell your home for the highest possible price ASAP
Key Details
Sold Price $299,000
Property Type Condo
Sub Type Condominium
Listing Status Sold
Purchase Type For Sale
Square Footage 1,091 sqft
Price per Sqft $274
Subdivision Strawberry At Heather Ridge
MLS Listing ID 7652213
Sold Date 08/26/22
Style Contemporary
Bedrooms 2
Full Baths 2
Condo Fees $316
HOA Fees $316/mo
HOA Y/N Yes
Abv Grd Liv Area 1,091
Originating Board recolorado
Year Built 1974
Annual Tax Amount $1,600
Tax Year 2021
Property Description
Open House Saturday July 16, 1:00-3:00pm!
SELLER WILL PAY $3,500 towards buyer's closing costs!
Welcome to this 2 bed, 2 bath multi level townhome-style condo at Strawberry @ Heather Ridge. Lots of storage space, walk in closets, full bathroom, a large size bedroom and the space for washer and dryer conveniently located on the main floor. This open floor condo has a dramatic floor to ceiling natural stone wood burning fireplace. Spacious eat-in kitchen with stainless steel appliances. From the kitchen you will find large sliding doors leading to the patio, perfect for grilling out and and enough room for patio seating.
Upstairs you will find a loft style bedroom that can be used as a second living/office space with a full bathroom and a large walk in closet. Access to a private balcony that is a perfect hideout spot for your morning coffee. Granite countertops in bathrooms. Laminate hardwood flooring in entryway, bathrooms and kitchen. One assigned parking space . Community offers great amenities: Residents enjoy low maintenance living, two pools, clubhouse, green spaces. This community is centrally located with an easy access to Highway I225, minutes from restaurants, retail and golf course. Easy commute to downtown via Iliff and 225 light rail station. Minutes from Cherry Creek Reservoir and so much more. Cherry Creek School district
Location
State CO
County Arapahoe
Rooms
Basement Crawl Space
Main Level Bedrooms 1
Interior
Interior Features Built-in Features, Granite Counters, Open Floorplan, Primary Suite, Walk-In Closet(s)
Heating Forced Air
Cooling Central Air
Flooring Carpet, Laminate
Fireplaces Type Family Room, Living Room, Wood Burning
Fireplace N
Appliance Dishwasher, Disposal, Microwave, Oven, Range, Refrigerator
Exterior
Exterior Feature Balcony
Garage Asphalt
Roof Type Composition
Total Parking Spaces 1
Garage No
Building
Sewer Public Sewer
Water Public
Level or Stories Two
Structure Type Vinyl Siding
Schools
Elementary Schools Eastridge
Middle Schools Prairie
High Schools Overland
School District Cherry Creek 5
Others
Senior Community No
Ownership Individual
Acceptable Financing Cash, Conventional, FHA
Listing Terms Cash, Conventional, FHA
Special Listing Condition None
Pets Description Yes
Read Less

© 2024 METROLIST, INC., DBA RECOLORADO® – All Rights Reserved
6455 S. Yosemite St., Suite 500 Greenwood Village, CO 80111 USA
Bought with FOR RENT BY OWNER INC
GET MORE INFORMATION




