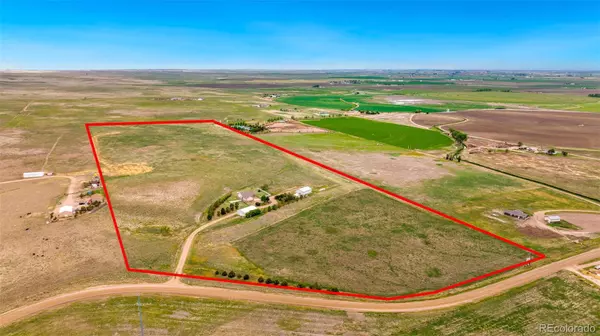For more information regarding the value of a property, please contact us for a free consultation.
31494 County Road 50 Kersey, CO 80644
Want to know what your home might be worth? Contact us for a FREE valuation!

Our team is ready to help you sell your home for the highest possible price ASAP
Key Details
Sold Price $950,000
Property Type Single Family Home
Sub Type Single Family Residence
Listing Status Sold
Purchase Type For Sale
Square Footage 3,346 sqft
Price per Sqft $283
Subdivision Rual
MLS Listing ID 2141137
Sold Date 08/26/22
Style Traditional
Bedrooms 4
Full Baths 1
Three Quarter Bath 2
HOA Y/N No
Abv Grd Liv Area 1,673
Originating Board recolorado
Year Built 1999
Annual Tax Amount $1,176
Tax Year 2021
Lot Size 50 Sqft
Acres 50.64
Property Description
***WATER RIGHTS TO IRRIGATION WELL INCLUDED!*** Welcome home to this spacious 50 acre property with expansive views and easy access year round! The open concept, 3345sqft ranch style home with attached 2 car garage, central AC and finished basement is on public water but includes water rights for well irrigation and is just 17 miles to Greeley, 53 miles to Denver Airport, 37 miles to Loveland and 67 miles to Cheyenne. The 50 acres is an ideal space for expanding, planting crops, horses, cattle, alpacas, goat, chickens or simply for some breathing room! ~As you enter the property on the private road you'll pass through the gate that come with a visitor alert heard inside the home. The road leads you to the home with it's landscaped yard, garden, circular driveway and 2 detached garages. The two outbuildings are a great addition to this property. The first detached garage is 1500sqft, has drive through capability with its double garage doors (one of which is automatic), concrete floors, and power. The second detached garage is 2400sqft, has power, concrete floors, heat and two automatic garage doors. ***As an added bonus, the home is pre-wired for back-up generator and has a whole home surge protector installed. Items included: grinder, drill press, heater in outbuilding, air filtration system, compressor, all shelving in garages, garage refrigerator.
Location
State CO
County Weld
Zoning Agriculture
Rooms
Basement Bath/Stubbed, Daylight, Finished, Full, Interior Entry, Sump Pump
Main Level Bedrooms 2
Interior
Interior Features Ceiling Fan(s), Corian Counters, Eat-in Kitchen, Entrance Foyer, High Ceilings, Primary Suite, Vaulted Ceiling(s), Walk-In Closet(s)
Heating Propane
Cooling Central Air
Flooring Carpet, Concrete, Linoleum, Tile
Fireplaces Number 1
Fireplaces Type Dining Room, Living Room
Fireplace Y
Appliance Dishwasher, Disposal, Double Oven, Microwave, Range, Refrigerator, Sump Pump
Laundry In Unit
Exterior
Exterior Feature Garden, Private Yard
Parking Features 220 Volts, Circular Driveway, Exterior Access Door, Heated Garage, Lighted, Oversized, Oversized Door, RV Garage
Garage Spaces 10.0
Fence Full
Utilities Available Cable Available, Electricity Connected, Internet Access (Wired), Phone Connected, Propane
View Mountain(s), Plains
Roof Type Composition
Total Parking Spaces 10
Garage Yes
Building
Lot Description Irrigated, Landscaped, Open Space, Sprinklers In Front
Sewer Septic Tank
Water Public, Shared Well
Level or Stories One
Structure Type Frame, Vinyl Siding
Schools
Elementary Schools Platte Valley
Middle Schools Platte Valley
High Schools Platte Valley
School District Platte Valley Re-7
Others
Senior Community No
Ownership Estate
Acceptable Financing Cash, Conventional, Jumbo, VA Loan
Listing Terms Cash, Conventional, Jumbo, VA Loan
Special Listing Condition None
Read Less

© 2025 METROLIST, INC., DBA RECOLORADO® – All Rights Reserved
6455 S. Yosemite St., Suite 500 Greenwood Village, CO 80111 USA
Bought with Sears Real Estate
GET MORE INFORMATION



