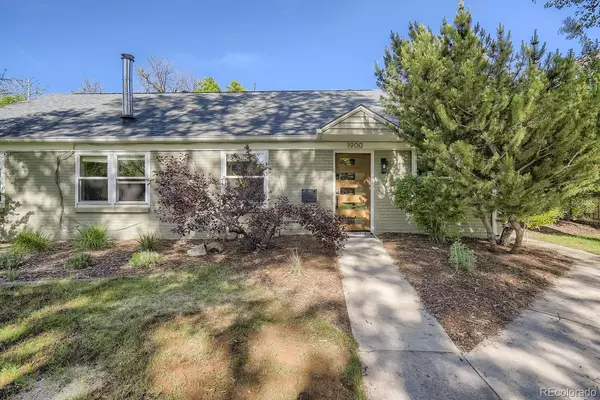For more information regarding the value of a property, please contact us for a free consultation.
1900 S Fillmore ST Denver, CO 80210
Want to know what your home might be worth? Contact us for a FREE valuation!

Our team is ready to help you sell your home for the highest possible price ASAP
Key Details
Sold Price $875,000
Property Type Single Family Home
Sub Type Single Family Residence
Listing Status Sold
Purchase Type For Sale
Square Footage 2,303 sqft
Price per Sqft $379
Subdivision University Park Amd Map
MLS Listing ID 7856859
Sold Date 07/29/22
Bedrooms 4
Full Baths 1
Three Quarter Bath 2
HOA Y/N No
Abv Grd Liv Area 1,435
Originating Board recolorado
Year Built 1942
Annual Tax Amount $3,318
Tax Year 2021
Acres 0.28
Property Description
Welcome home to this entertainer's dream on a massive corner lot just blocks from DU in University Park! Explore this beautifully maintained four-bedroom/three-bathroom ranch with a functional open floor plan. Now is the perfect time to enjoy a cool drink on the spacious patio or under the pergola in the gorgeous park-like backyard. Cozy up on a chilly night near the wood-burning stove in the family room or spread out in the large basement rec room. Great set up with three bedrooms upstairs including the primary suite. Set apart from the other bedrooms at the front of the house, the primary suite provides ample privacy and is complete with a walk-in closet and a 3/4 updated bath. The main floor touts two additional bedrooms (one with exterior access) and a full bathroom. Looking for short term rental or mother in law suite potential? The lower level could be locked off through the attached one car garage. Newer detached two car garage with alley access allows for lots of off street parking! Patio furniture (EXCLUDING blue couch, carpet and coffee table) are included. Considering the proximity to the light rail station, DU, I-25, and located mere blocks from Observatory Park this is not the home to miss.
Location
State CO
County Denver
Zoning E-SU-DX
Rooms
Basement Partial
Main Level Bedrooms 3
Interior
Interior Features Built-in Features, Ceiling Fan(s), Granite Counters, High Speed Internet, Open Floorplan, Primary Suite, Smart Thermostat, Utility Sink, Walk-In Closet(s)
Heating Forced Air, Wood Stove
Cooling Air Conditioning-Room, Evaporative Cooling
Flooring Carpet, Tile, Wood
Fireplaces Number 1
Fireplaces Type Living Room, Wood Burning Stove
Fireplace Y
Appliance Dishwasher, Double Oven, Dryer, Microwave, Range, Range Hood, Refrigerator, Washer
Exterior
Exterior Feature Garden, Private Yard
Garage Exterior Access Door
Garage Spaces 3.0
Fence Full
Utilities Available Electricity Connected, Internet Access (Wired), Natural Gas Connected, Phone Available
Roof Type Composition
Total Parking Spaces 3
Garage Yes
Building
Lot Description Level, Near Public Transit
Sewer Public Sewer
Water Public
Level or Stories One
Structure Type Brick, Frame
Schools
Elementary Schools University Park
Middle Schools Merrill
High Schools South
School District Denver 1
Others
Senior Community No
Ownership Individual
Acceptable Financing Cash, Conventional, VA Loan
Listing Terms Cash, Conventional, VA Loan
Special Listing Condition None
Read Less

© 2024 METROLIST, INC., DBA RECOLORADO® – All Rights Reserved
6455 S. Yosemite St., Suite 500 Greenwood Village, CO 80111 USA
Bought with Newman Realty Group
GET MORE INFORMATION




