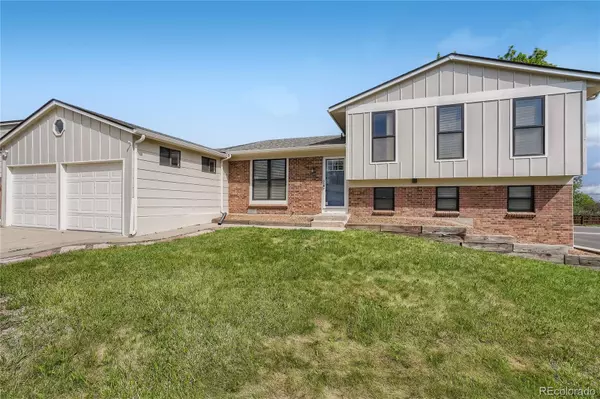For more information regarding the value of a property, please contact us for a free consultation.
9053 W 95th AVE Westminster, CO 80021
Want to know what your home might be worth? Contact us for a FREE valuation!

Our team is ready to help you sell your home for the highest possible price ASAP
Key Details
Sold Price $594,000
Property Type Single Family Home
Sub Type Single Family Residence
Listing Status Sold
Purchase Type For Sale
Square Footage 1,724 sqft
Price per Sqft $344
Subdivision Sunstream Flg # 3
MLS Listing ID 5060194
Sold Date 06/30/22
Bedrooms 3
Full Baths 1
Three Quarter Bath 1
HOA Y/N No
Abv Grd Liv Area 1,724
Originating Board recolorado
Year Built 1980
Annual Tax Amount $2,087
Tax Year 2020
Acres 0.22
Property Description
Updated 3 bedroom, 2 bath tri-level home in prime Westminster location near Standley Lake. Ideally situated on a large, corner lot on a quiet cul-de-sac, the heart of this home is the gorgeous remodeled kitchen featuring extensive white cabinetry with stunning built-in hutch accented with glass doors, quartz countertops, subway tile backsplash, farm sink, and all SS appliances including a convection oven & gas cooktop. Other impressive updates include newer hail-resistant architectural roof, engineered laminate wood flooring on main level, gas heated garage with 1/4 bath & Smart garage door, gas fireplace insert, covered back deck with beautiful mountain views, and a new sod and stone retaining wall installed in the backyard. Other pluses are a jet action tub, a gas fireplace in the lower family room, an oversized tandem 4-car garage, the large fenced backyard with beautiful mature shade tree and oversized dedicated, private RV parking at the back of the lot. The close proximity to outdoor trails/open space plus easy access to Downtown Denver and Boulder make this property ideal! ***With an acceptable offer, Seller will credit Buyer a $5,000 credit at closing to customize the home with additional improvements/updates.***
Location
State CO
County Jefferson
Rooms
Basement Crawl Space
Interior
Interior Features Jet Action Tub, Quartz Counters, Smoke Free, Utility Sink, Walk-In Closet(s)
Heating Natural Gas
Cooling Central Air
Flooring Carpet, Laminate, Vinyl
Fireplaces Number 1
Fireplaces Type Family Room, Gas, Gas Log
Fireplace Y
Appliance Convection Oven, Cooktop, Dishwasher, Disposal, Freezer, Gas Water Heater, Microwave, Range Hood, Refrigerator, Self Cleaning Oven
Exterior
Exterior Feature Private Yard, Rain Gutters
Garage 220 Volts, Concrete, Finished, Heated Garage, Oversized, Smart Garage Door, Storage, Tandem
Garage Spaces 4.0
Fence Full
Utilities Available Cable Available, Electricity Connected, Internet Access (Wired), Natural Gas Connected, Phone Available
Roof Type Architecural Shingle
Total Parking Spaces 5
Garage Yes
Building
Lot Description Corner Lot, Cul-De-Sac, Foothills, Landscaped, Level, Near Public Transit, Open Space, Sprinklers In Front, Sprinklers In Rear
Sewer Public Sewer
Water Public
Level or Stories Multi/Split
Structure Type Brick, Frame, Wood Siding
Schools
Elementary Schools Lukas
Middle Schools Wayne Carle
High Schools Standley Lake
School District Jefferson County R-1
Others
Senior Community No
Ownership Individual
Acceptable Financing Cash, Conventional, FHA, VA Loan
Listing Terms Cash, Conventional, FHA, VA Loan
Special Listing Condition None
Read Less

© 2024 METROLIST, INC., DBA RECOLORADO® – All Rights Reserved
6455 S. Yosemite St., Suite 500 Greenwood Village, CO 80111 USA
Bought with Coldwell Banker Realty 56
GET MORE INFORMATION




