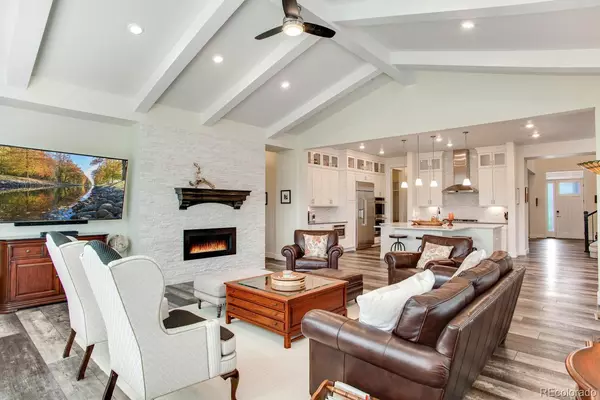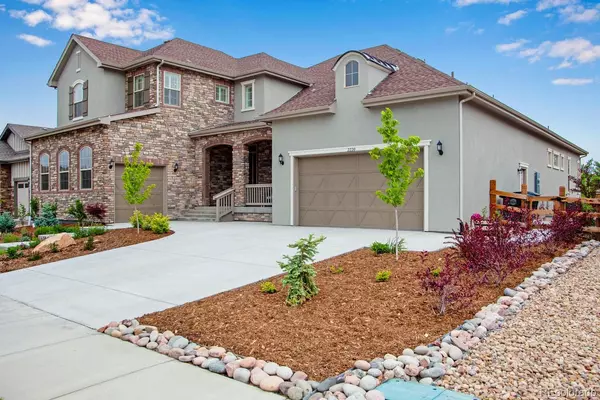For more information regarding the value of a property, please contact us for a free consultation.
2220 Sedgwick CT Longmont, CO 80503
Want to know what your home might be worth? Contact us for a FREE valuation!

Our team is ready to help you sell your home for the highest possible price ASAP
Key Details
Sold Price $1,525,000
Property Type Single Family Home
Sub Type Single Family Residence
Listing Status Sold
Purchase Type For Sale
Square Footage 4,020 sqft
Price per Sqft $379
Subdivision Somerset Meadows Flg 3
MLS Listing ID 1596706
Sold Date 09/30/22
Style Contemporary
Bedrooms 4
Full Baths 3
Half Baths 1
Condo Fees $120
HOA Fees $120/mo
HOA Y/N Yes
Abv Grd Liv Area 4,020
Originating Board recolorado
Year Built 2019
Annual Tax Amount $7,975
Tax Year 2021
Acres 0.25
Property Description
Welcome to your new beautiful Somerset Meadows home! Stunning and inviting, this 4 Bedroom and 4 Bathroom home feels like new. Enter into a large open foyer that leads you to the light, bright open-concept Kitchen, Great Room and Dining area. Continue out to the gorgeous Covered Patio with new Refrigerator, Fireplace and Grill. Relax or dine outside and enjoy the meticulous landscaping in the backyard. The main floor Primary Bedroom & 5-Piece Bath is sure to impress! A large Guest Suite Bedroom & Living space is also on the main floor along with an Office, Formal Dining Room and Laundry Room. Upstairs you will find a Loft Living Room/Flex Space for reading or riding the Peloton, along with 2 Bedrooms and 1 Full Bath. This home has been thoughtfully designed with modern luxuries including smart technology all while having the feel of comfort & coziness. The convenience to trails, parks, shops and restaurants make this a special Colorado home!
Location
State CO
County Boulder
Rooms
Basement Full, Sump Pump, Unfinished
Main Level Bedrooms 2
Interior
Interior Features Ceiling Fan(s), Eat-in Kitchen, Kitchen Island, Open Floorplan, Pantry, Radon Mitigation System, Vaulted Ceiling(s), Walk-In Closet(s), Wet Bar
Heating Forced Air
Cooling Central Air
Flooring Carpet, Tile, Wood
Fireplaces Type Gas, Great Room
Fireplace N
Appliance Bar Fridge, Dishwasher, Disposal, Double Oven, Humidifier, Microwave, Oven, Range, Refrigerator
Exterior
Exterior Feature Gas Grill, Private Yard
Garage Spaces 3.0
Fence Full
Utilities Available Electricity Connected, Natural Gas Connected
View Mountain(s)
Roof Type Composition
Total Parking Spaces 3
Garage Yes
Building
Lot Description Cul-De-Sac, Sprinklers In Front, Sprinklers In Rear
Sewer Public Sewer
Water Public
Level or Stories Two
Structure Type Brick, Frame, Stucco
Schools
Elementary Schools Blue Mountain
Middle Schools Altona
High Schools Silver Creek
School District St. Vrain Valley Re-1J
Others
Senior Community No
Ownership Individual
Acceptable Financing Cash, Conventional
Listing Terms Cash, Conventional
Special Listing Condition None
Read Less

© 2025 METROLIST, INC., DBA RECOLORADO® – All Rights Reserved
6455 S. Yosemite St., Suite 500 Greenwood Village, CO 80111 USA
Bought with Tomasino Properties
GET MORE INFORMATION



