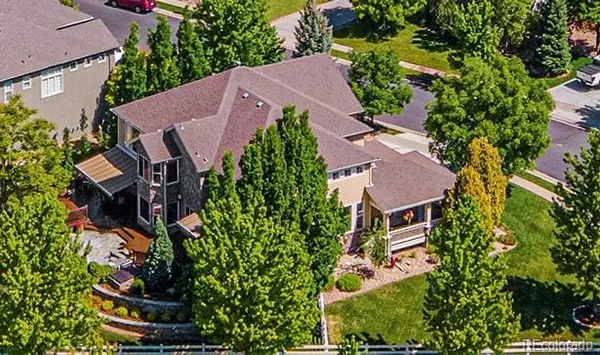For more information regarding the value of a property, please contact us for a free consultation.
3822 Broadmoor LOOP Broomfield, CO 80023
Want to know what your home might be worth? Contact us for a FREE valuation!

Our team is ready to help you sell your home for the highest possible price ASAP
Key Details
Sold Price $1,175,000
Property Type Single Family Home
Sub Type Single Family Residence
Listing Status Sold
Purchase Type For Sale
Square Footage 3,275 sqft
Price per Sqft $358
Subdivision The Broadlands
MLS Listing ID 4020235
Sold Date 09/08/22
Style Traditional
Bedrooms 4
Full Baths 2
Half Baths 1
Three Quarter Bath 1
Condo Fees $600
HOA Fees $50/ann
HOA Y/N Yes
Abv Grd Liv Area 3,275
Originating Board recolorado
Year Built 2000
Annual Tax Amount $6,110
Tax Year 2021
Acres 0.34
Property Description
Broadlands beauty on a 1/3 acre corner lot! 360 degree curb appeal. Brand New Class 4A roof! Brand New AC install underway! From the moment you approach you will be wowed. The custom 8' arched mahogany garage doors make a statement. Relax on your private & shaded over-sized wrap-around front porch w golf course views and gleaming mahogany decking. Newly updated interior finishes thru-out allow you to truly move right in, as the sellers have done ALL the work for you. Located on one of the largest lots in the Broadlands, the home is spread apart from others providing room to breathe. New interior updates & upgrades incl. refinished cabinets, granite, grey-washed refinished ash hardwood floors, new interior neutral paint including trim, new lighting fixtures, newly stained stair rails & doors, new door hardware, new exterior stucco paint & trim, & all decking refinished. Other updates incl. timeless travertine tile through the foyer & master bath, inset lighting thru-out. Enter into the dramatic foyer w high ceilings carrying thru to the living & family rooms. Spacious dining room for large gatherings & is highlighted by a real copper tray ceiling & deck access. Gourmet kitchen w SS appl., island & eating nook. Main floor office w extensive built-in cabs. Upstairs is the primary BR w spa-like master 5 piece bath, jetted tub & travertine tile. 3 add'l BRs & 2 more baths w custom tile, complete the upstairs. Not to be outdone the back yard is professionally landscaped & the 1000 SF back deck is also mahogany. Add in a slate patio, inset lighting, a custom water feature w fire, large hot tub, 2 retractable awnings, gas line & stacked stone bedding & it is an entertainer's dream. The plush grass, upscale tree selection & colorful landscaping have been lovingly maintained & provide plenty of shade yet still room to play. A full unfin basement is a blank slate for your imagination: 9' ceilings, rough-in plumb., structl sub floor, radon system, new window well. W/D incl
Location
State CO
County Broomfield
Zoning PUD
Rooms
Basement Bath/Stubbed, Full, Sump Pump, Unfinished
Interior
Interior Features Breakfast Nook, Built-in Features, Ceiling Fan(s), Eat-in Kitchen, Entrance Foyer, Five Piece Bath, Granite Counters, High Ceilings, High Speed Internet, Jack & Jill Bathroom, Jet Action Tub, Kitchen Island, Open Floorplan, Pantry, Primary Suite, Radon Mitigation System, Smoke Free, Sound System, Utility Sink, Vaulted Ceiling(s), Walk-In Closet(s), Wired for Data
Heating Forced Air
Cooling Central Air
Flooring Carpet, Tile, Wood
Fireplaces Number 1
Fireplaces Type Family Room, Gas
Fireplace Y
Appliance Cooktop, Dishwasher, Disposal, Dryer, Gas Water Heater, Humidifier, Microwave, Oven, Refrigerator, Self Cleaning Oven, Sump Pump, Washer
Laundry In Unit
Exterior
Exterior Feature Balcony, Gas Valve, Lighting, Private Yard, Spa/Hot Tub, Water Feature
Parking Features 220 Volts, Concrete, Dry Walled, Lighted, Oversized Door, Storage
Garage Spaces 3.0
Fence Full
Utilities Available Cable Available, Electricity Connected, Internet Access (Wired), Natural Gas Connected, Phone Connected
View Golf Course
Roof Type Architecural Shingle
Total Parking Spaces 3
Garage Yes
Building
Lot Description Corner Lot, Landscaped, Many Trees, Sprinklers In Front, Sprinklers In Rear
Foundation Structural
Sewer Public Sewer
Water Public
Level or Stories Two
Structure Type Stone, Stucco, Wood Siding
Schools
Elementary Schools Coyote Ridge
Middle Schools Westlake
High Schools Legacy
School District Adams 12 5 Star Schl
Others
Senior Community No
Ownership Agent Owner
Acceptable Financing Cash, Conventional, Jumbo
Listing Terms Cash, Conventional, Jumbo
Special Listing Condition None
Pets Allowed Yes
Read Less

© 2025 METROLIST, INC., DBA RECOLORADO® – All Rights Reserved
6455 S. Yosemite St., Suite 500 Greenwood Village, CO 80111 USA
Bought with 8z Real Estate
GET MORE INFORMATION



