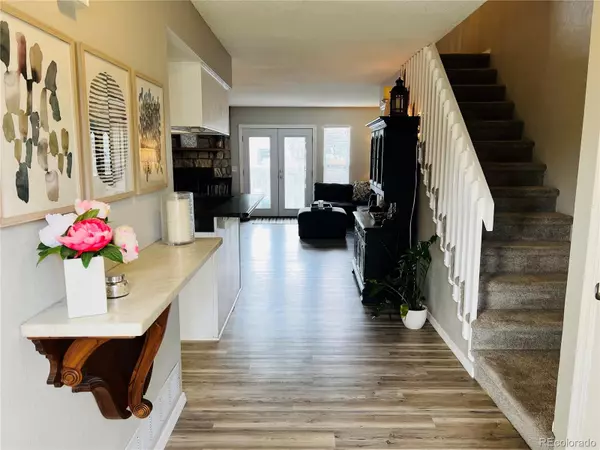For more information regarding the value of a property, please contact us for a free consultation.
10753 Longs WAY Parker, CO 80138
Want to know what your home might be worth? Contact us for a FREE valuation!

Our team is ready to help you sell your home for the highest possible price ASAP
Key Details
Sold Price $420,000
Property Type Multi-Family
Sub Type Multi-Family
Listing Status Sold
Purchase Type For Sale
Square Footage 1,440 sqft
Price per Sqft $291
Subdivision Town And Country
MLS Listing ID 8271317
Sold Date 07/08/22
Bedrooms 2
Full Baths 2
Half Baths 1
Condo Fees $271
HOA Fees $271/mo
HOA Y/N Yes
Abv Grd Liv Area 1,440
Originating Board recolorado
Year Built 1984
Annual Tax Amount $1,921
Tax Year 2021
Property Description
This beautiful townhome located in downtown Parker has one of the larger square footage floor plans. It has two extra large bedrooms upstairs with ceiling fans and each bedroom has their own private bathroom and large closets for storage. Upstairs carpet is newer and in great condition. The main floor has beautiful faux wood flooring and new interior doors. The large family room has a great wood burning fireplace and french doors that open to a patio that is fenced with a gate that opens to your own private two car driveway. There is also a storage closet off the patio. The front door looks out over a nice greenbelt area and there is a small patio in front. The unfinished basement provides tons of storage or there is also room to add more value downstairs by adding a family room, bedroom and finishing the already stubbed in bathroom. Enjoy being within walking distance of downtown Parker and its restaurants, shopping, Sunday Farmers Market, O'Brien Park and Pool, the new Douglas County Library, PACE center and great walking trails including the Cherry Creek Trail and Deer Park Trail. The HOA includes Pool, Snow Removal, Exterior Maintenance, Trash, Sewer and Water.
Location
State CO
County Douglas
Rooms
Basement Full, Unfinished
Interior
Heating Forced Air, Natural Gas
Cooling Central Air
Fireplace N
Appliance Dishwasher, Disposal, Dryer, Microwave, Refrigerator, Self Cleaning Oven, Washer
Laundry In Unit
Exterior
Utilities Available Cable Available, Electricity Available
Roof Type Composition
Total Parking Spaces 2
Garage No
Building
Foundation Slab
Sewer Public Sewer
Water Public
Level or Stories Two
Structure Type Brick, Frame, Wood Siding
Schools
Elementary Schools Pioneer
Middle Schools Cimarron
High Schools Legend
School District Douglas Re-1
Others
Senior Community No
Ownership Individual
Acceptable Financing Cash, Conventional, FHA, VA Loan
Listing Terms Cash, Conventional, FHA, VA Loan
Special Listing Condition None
Read Less

© 2024 METROLIST, INC., DBA RECOLORADO® – All Rights Reserved
6455 S. Yosemite St., Suite 500 Greenwood Village, CO 80111 USA
Bought with Equity Colorado Real Estate
GET MORE INFORMATION




