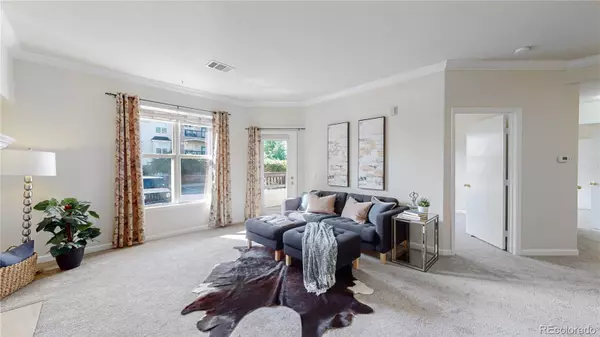For more information regarding the value of a property, please contact us for a free consultation.
19019 E Warren DR #H103 Aurora, CO 80013
Want to know what your home might be worth? Contact us for a FREE valuation!

Our team is ready to help you sell your home for the highest possible price ASAP
Key Details
Sold Price $340,000
Property Type Condo
Sub Type Condominium
Listing Status Sold
Purchase Type For Sale
Square Footage 1,013 sqft
Price per Sqft $335
Subdivision The Villas At Aspen Ridge
MLS Listing ID 6729196
Sold Date 07/29/22
Style Contemporary
Bedrooms 2
Full Baths 1
Half Baths 1
Condo Fees $271
HOA Fees $271/mo
HOA Y/N Yes
Abv Grd Liv Area 1,013
Originating Board recolorado
Year Built 2002
Annual Tax Amount $1,693
Tax Year 2021
Property Description
Fantastic 1st floor condo wonderfully located and accessible to all major routes, open space and trails. Open floor plan with generous living room with Fireplace opens to the dining area and kitchen. Large master suite with full bathroom and walk in closet. Oversized Detached Garage for additional storage with extra refrigerator. A multitude of open parking spaces are located right in front of the building, enjoy privacy with the back of the development being away from traffic. Natural light, no stairs for easy access and superbly maintained, this condo has everything and is turn-key ready for your enjoyment and appreciation. Brand New Carpet, Brand New Stainless Steel Kitchen appliances. Enjoy the HOA that has many amenities include: clubhouse, community pool, exterior w/ roof, grounds maintenance, common area, insurance, trash, sewer, water.
Location
State CO
County Arapahoe
Zoning PUD
Rooms
Main Level Bedrooms 2
Interior
Interior Features Ceiling Fan(s), High Ceilings, Smoke Free, Walk-In Closet(s)
Heating Forced Air, Natural Gas
Cooling Central Air
Flooring Carpet
Fireplaces Number 1
Fireplaces Type Gas, Living Room
Fireplace Y
Appliance Dishwasher, Disposal, Dryer, Gas Water Heater, Microwave, Range, Refrigerator, Washer
Exterior
Parking Features Concrete
Garage Spaces 1.0
Pool Outdoor Pool
Utilities Available Cable Available, Electricity Connected, Natural Gas Connected, Phone Available
Roof Type Composition
Total Parking Spaces 1
Garage No
Building
Foundation Concrete Perimeter
Sewer Public Sewer
Water Public
Level or Stories One
Structure Type Frame
Schools
Elementary Schools Side Creek
Middle Schools Mrachek
High Schools Rangeview
School District Adams-Arapahoe 28J
Others
Senior Community No
Ownership Individual
Acceptable Financing Cash, Conventional, FHA
Listing Terms Cash, Conventional, FHA
Special Listing Condition None
Read Less

© 2025 METROLIST, INC., DBA RECOLORADO® – All Rights Reserved
6455 S. Yosemite St., Suite 500 Greenwood Village, CO 80111 USA
Bought with RE/MAX Professionals
GET MORE INFORMATION



