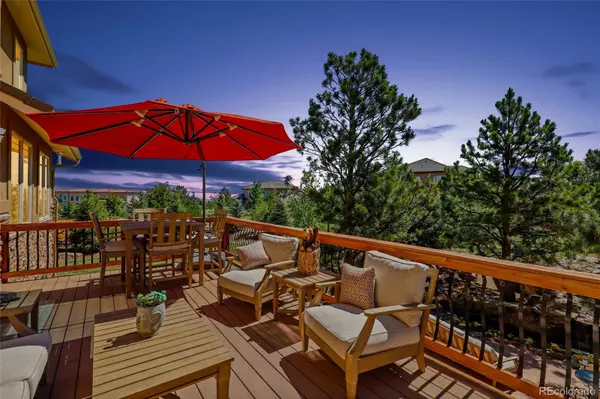For more information regarding the value of a property, please contact us for a free consultation.
6708 Tremolite CT Castle Rock, CO 80108
Want to know what your home might be worth? Contact us for a FREE valuation!

Our team is ready to help you sell your home for the highest possible price ASAP
Key Details
Sold Price $1,503,000
Property Type Single Family Home
Sub Type Single Family Residence
Listing Status Sold
Purchase Type For Sale
Square Footage 5,558 sqft
Price per Sqft $270
Subdivision Maher Ranch
MLS Listing ID 4865042
Sold Date 11/03/22
Bedrooms 6
Full Baths 2
Half Baths 1
Three Quarter Bath 2
Condo Fees $93
HOA Fees $93/mo
HOA Y/N Yes
Abv Grd Liv Area 3,825
Originating Board recolorado
Year Built 2006
Annual Tax Amount $6,609
Tax Year 2021
Acres 0.72
Property Description
Stunningly appointed sanctuary in desirable Maher Ranch! This eye-catching home is situated on a cul-de-sac and showcases sensational mountain views. Step inside and discover an expansive floor plan and custom built-ins throughout. The gourmet kitchen is complete with cherry cabinets, stainless steel appliances, gorgeous granite countertops, and island seating in addition to the formal dining room. Enjoy a private stairway to the primary suite which delights with a cozy gas fireplace and luxurious five-piece bathroom and walk-in closet. The upstairs additionally hosts a seating area, three bedrooms, and two full bathrooms. The finished basement is one-of-a-kind. This area houses a roomy recreation area with a 6ft electric fireplace with a rock wall, a wet bar, a theatre room, two bedrooms, and a 3/4 bath with a steam shower! Discover an entertainer's paradise in the spacious backyard! Gather around the shaded water feature on warm summer days or host a barbeque on the deck. This peaceful outdoor oasis is the perfect place to relax after a long day. A custom landscape project included the addition of over 30 mature trees, new front and rear lawns, a massive twin waterfall feature, a new watering system, plants, and shrubs. When you're not enjoying all the luxuries this home has to offer, enjoy nearby shopping and dining options at nearby Castle Rock Outlets. Other upgrades include a new sump pump, new window coverings throughout the home, a poured concrete pad for the new Wind River Spa, installed 50 amp electrical service by the cement pad, and MUCH more! Truly a show-stopper.
Location
State CO
County Douglas
Zoning SFR
Rooms
Basement Bath/Stubbed, Cellar, Finished, Full, Sump Pump
Interior
Interior Features Breakfast Nook, Ceiling Fan(s), Central Vacuum, Eat-in Kitchen, Entrance Foyer, Five Piece Bath, Granite Counters, High Ceilings, High Speed Internet, Jack & Jill Bathroom, Jet Action Tub, Kitchen Island, Open Floorplan, Pantry, Primary Suite, Sauna, Smart Thermostat, Hot Tub, Utility Sink, Walk-In Closet(s), Wet Bar, Wired for Data
Heating Forced Air, Natural Gas
Cooling Central Air, Other
Flooring Carpet, Tile, Wood
Fireplaces Number 4
Fireplaces Type Basement, Electric, Family Room, Gas, Living Room, Primary Bedroom
Fireplace Y
Appliance Bar Fridge, Convection Oven, Cooktop, Dishwasher, Disposal, Double Oven, Dryer, Electric Water Heater, Gas Water Heater, Humidifier, Microwave, Oven, Range, Range Hood, Refrigerator, Self Cleaning Oven, Sump Pump, Washer
Exterior
Exterior Feature Gas Valve, Private Yard, Rain Gutters, Smart Irrigation, Spa/Hot Tub, Water Feature
Parking Features Concrete, Finished, Floor Coating, Lighted, Storage
Garage Spaces 4.0
Fence None
Utilities Available Cable Available, Electricity Connected, Internet Access (Wired), Natural Gas Connected, Phone Available
View City, Mountain(s)
Roof Type Concrete
Total Parking Spaces 4
Garage Yes
Building
Lot Description Cul-De-Sac, Landscaped, Master Planned, Open Space, Sprinklers In Front, Sprinklers In Rear
Sewer Public Sewer
Water Public
Level or Stories Two
Structure Type Concrete, Frame, Stone, Stucco
Schools
Elementary Schools Sage Canyon
Middle Schools Mesa
High Schools Douglas County
School District Douglas Re-1
Others
Senior Community No
Ownership Individual
Acceptable Financing Cash, Conventional, FHA, VA Loan
Listing Terms Cash, Conventional, FHA, VA Loan
Special Listing Condition None
Pets Allowed Yes
Read Less

© 2025 METROLIST, INC., DBA RECOLORADO® – All Rights Reserved
6455 S. Yosemite St., Suite 500 Greenwood Village, CO 80111 USA
Bought with Titan One Realty Group
GET MORE INFORMATION



