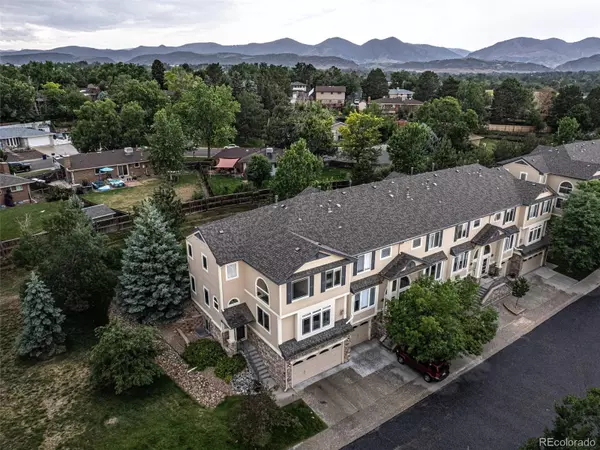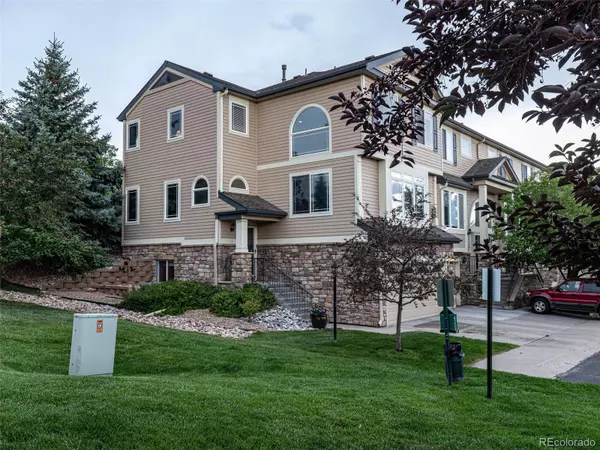For more information regarding the value of a property, please contact us for a free consultation.
11208 W Radcliffe DR Littleton, CO 80127
Want to know what your home might be worth? Contact us for a FREE valuation!

Our team is ready to help you sell your home for the highest possible price ASAP
Key Details
Sold Price $605,000
Property Type Multi-Family
Sub Type Multi-Family
Listing Status Sold
Purchase Type For Sale
Square Footage 2,581 sqft
Price per Sqft $234
Subdivision Lakehurst
MLS Listing ID 7297277
Sold Date 08/01/22
Style Contemporary
Bedrooms 2
Full Baths 2
Half Baths 1
Three Quarter Bath 1
Condo Fees $310
HOA Fees $310/mo
HOA Y/N Yes
Abv Grd Liv Area 1,931
Originating Board recolorado
Year Built 2004
Annual Tax Amount $2,909
Tax Year 2020
Property Description
Beautiful Lakehurst Village end-unit townhome sitting next to community greenbelt and overlooking Harriman lake! Views of the lake from all 3 floors in this lovely two story that features an updated kitchen with quartz counters, and you will love the new flooring plus a lovely breakfast nook leading to a quiet and enclosed patio space (19'x8'). The dining room offers ample room for your formal dining table and sideboard. The remaining main level flows nicely to the contemporary living area boasting plenty of natural light, a cozy fireplace and it even has another room off the living area perfectly situated as a home office. The upper level has a primary suite offering plenty of space and provides a full 5 piece en-suite bathroom and walk-in closet plus another bedroom with its own private bathroom. The convenience of an upstairs laundry room is the best! Not stopping there the finished basement is another favorite place to be with more living options including a fabulous home theater viewing area. A 50 gallon water heater was installed in 2019 along with a new furnace and ac unit in 2020. Custom window coverings throughout the home were completed in 2021 along with new ceramic tile surround on the fireplace. The kitchen includes a beverage refrigerator, a newer (2021-22) dual fuel stove/range and dishwasher. Conveniently located with nearby highway access. This is a very nice and well maintained home steps from Harriman Lake - schedule your showing soon!
Location
State CO
County Jefferson
Zoning P-D
Rooms
Basement Bath/Stubbed, Daylight, Exterior Entry, Finished, Interior Entry, Partial
Interior
Interior Features Breakfast Nook, Built-in Features, Ceiling Fan(s), Eat-in Kitchen, Five Piece Bath, Granite Counters, High Ceilings, High Speed Internet, Kitchen Island, Pantry, Primary Suite, Quartz Counters, Walk-In Closet(s)
Heating Forced Air, Natural Gas
Cooling Central Air
Flooring Carpet, Linoleum, Tile, Vinyl
Fireplaces Number 1
Fireplaces Type Family Room, Gas
Equipment Satellite Dish
Fireplace Y
Appliance Bar Fridge, Cooktop, Dishwasher, Disposal, Dryer, Gas Water Heater, Oven, Range, Range Hood, Refrigerator, Washer
Laundry In Unit
Exterior
Parking Features Concrete
Garage Spaces 2.0
Utilities Available Cable Available, Electricity Connected, Internet Access (Wired), Natural Gas Connected, Phone Available
View Lake
Roof Type Composition
Total Parking Spaces 2
Garage Yes
Building
Foundation Slab
Sewer Public Sewer
Water Public
Level or Stories Two
Structure Type Frame, Wood Siding
Schools
Elementary Schools Peiffer
Middle Schools Carmody
High Schools Bear Creek
School District Jefferson County R-1
Others
Senior Community No
Ownership Individual
Acceptable Financing Cash, Conventional, FHA, VA Loan
Listing Terms Cash, Conventional, FHA, VA Loan
Special Listing Condition None
Read Less

© 2025 METROLIST, INC., DBA RECOLORADO® – All Rights Reserved
6455 S. Yosemite St., Suite 500 Greenwood Village, CO 80111 USA
Bought with Berkshire Hathaway HomeServices Colorado Real Estate, LLC
GET MORE INFORMATION



