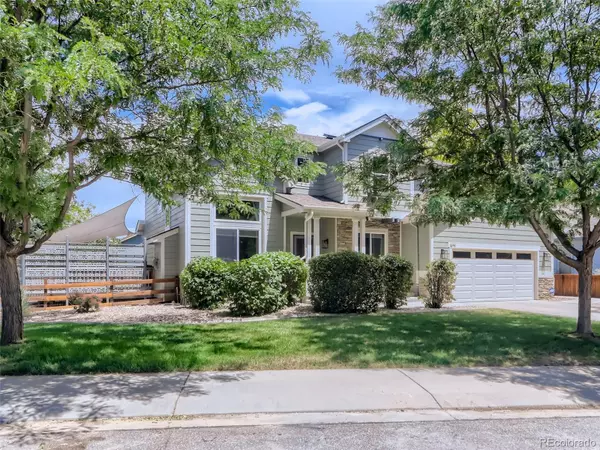For more information regarding the value of a property, please contact us for a free consultation.
1610 Heirloom WAY Longmont, CO 80504
Want to know what your home might be worth? Contact us for a FREE valuation!

Our team is ready to help you sell your home for the highest possible price ASAP
Key Details
Sold Price $680,000
Property Type Single Family Home
Sub Type Single Family Residence
Listing Status Sold
Purchase Type For Sale
Square Footage 2,118 sqft
Price per Sqft $321
Subdivision Sundial
MLS Listing ID 9157009
Sold Date 11/09/22
Style Contemporary
Bedrooms 4
Full Baths 2
Half Baths 1
Condo Fees $50
HOA Fees $50/mo
HOA Y/N Yes
Abv Grd Liv Area 2,118
Originating Board recolorado
Year Built 2001
Annual Tax Amount $3,666
Tax Year 2021
Acres 0.34
Property Description
Back on the market through no fault of the home, buyer could not get contingent home under contract. This home is an entertainer's dream inside and out, situated on an oversized lot in the desirable Sundial neighborhood. Spacious home offering large family room w/gas fireplace, formal dining, living room w/2nd fireplace, butler pantry & vaulted ceilings. Updated eat-in kitchen, SS appliances, large island w/plenty of storage, gas range, pantry, Corian countertops. New exterior and interior paint, ceramic tile throughout main level, thoughtful built-ins including upstairs homework station/desk area. Primary bedroom has 5 pcs en-suite w/large soaking tub & walk-in closet. Main floor laundry offers plenty of storage & folding table. The professionally landscaped property is simply breathtaking, filled with massive shade trees. Relax on the large Trex deck w/sunshade and privacy screen in the fenced backyard. Full unfinished basement offers amazing potential for future customization and lot's of storage.
Location
State CO
County Boulder
Rooms
Basement Unfinished
Interior
Interior Features Built-in Features
Heating Forced Air
Cooling Central Air
Flooring Carpet, Tile
Fireplaces Number 2
Fireplaces Type Family Room, Gas, Living Room
Fireplace Y
Exterior
Garage Spaces 3.0
Roof Type Composition
Total Parking Spaces 3
Garage Yes
Building
Foundation Concrete Perimeter
Sewer Public Sewer
Water Public
Level or Stories Two
Structure Type Frame
Schools
Elementary Schools Timberline
Middle Schools Timberline
High Schools Skyline
School District St. Vrain Valley Re-1J
Others
Senior Community No
Ownership Individual
Acceptable Financing Cash, Conventional, FHA, VA Loan
Listing Terms Cash, Conventional, FHA, VA Loan
Special Listing Condition None
Read Less

© 2024 METROLIST, INC., DBA RECOLORADO® – All Rights Reserved
6455 S. Yosemite St., Suite 500 Greenwood Village, CO 80111 USA
Bought with Coldwell Banker Realty-FtC
GET MORE INFORMATION




