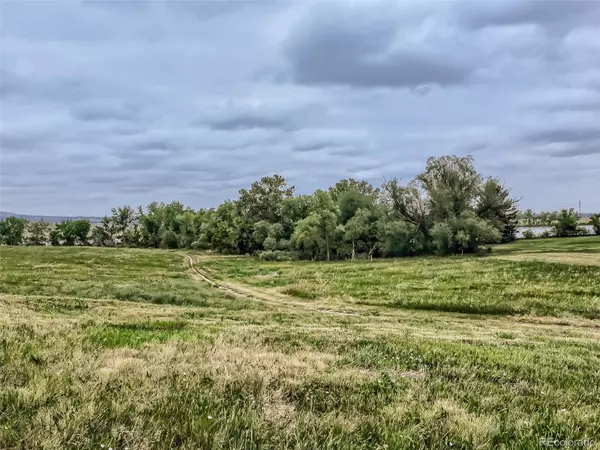For more information regarding the value of a property, please contact us for a free consultation.
10886 W Tufts DR Littleton, CO 80127
Want to know what your home might be worth? Contact us for a FREE valuation!

Our team is ready to help you sell your home for the highest possible price ASAP
Key Details
Sold Price $607,500
Property Type Single Family Home
Sub Type Single Family Residence
Listing Status Sold
Purchase Type For Sale
Square Footage 2,112 sqft
Price per Sqft $287
Subdivision Lakehurst
MLS Listing ID 2056060
Sold Date 08/12/22
Style Traditional
Bedrooms 4
Full Baths 1
Three Quarter Bath 1
HOA Y/N No
Abv Grd Liv Area 1,112
Originating Board recolorado
Year Built 1973
Annual Tax Amount $2,927
Tax Year 2021
Acres 0.2
Property Description
This is THE Home and Location you've been waiting for, Main level living with Access and View across the street of Harriman Lake Park! This Remodeled and Update Ranch style home is Move-In Ready for you! The spacious Living Room features a large picture window to take advantage of the views plus a natural wood burning Fireplace and custom Built-ins. The fully Remodeled Kitchen with stylish White cabinetry featuring soft close doors and drawers, Glass cabinet fronts, Stainless appliances (including Double Oven) and Quartz counters plus a spacious Dining area and Pantry closet. Finishing out the main level are 3 Bedrooms, all with custom Closet Built-ins for maximum functionality, a spacious Remodeled Bath and Beautiful Wood flooring. The Basement level includes quality new carpet and pad, a Huge Family room, non-conforming Bedroom, Updated Bath with tile Shower and large Laundry/Utility/Storage room. The covered rear Patio is a great place to entertain overlooking your wonderfully landscaped and fully fenced yard with additional storage Shed. The oversized 2 car garage is finished with EGDO and service door for convenience. Easy Access to C-470, Morrison, Red Rocks, Bear Creek Lake Park access, Highway 285, Shopping, Schools, and more.... You can't beat this central location.
Location
State CO
County Jefferson
Zoning R-1B
Rooms
Basement Finished, Full, Interior Entry
Main Level Bedrooms 3
Interior
Interior Features Built-in Features, Eat-in Kitchen, High Speed Internet, Kitchen Island, Pantry, Quartz Counters, Radon Mitigation System, Smoke Free, Solid Surface Counters
Heating Forced Air
Cooling Central Air
Flooring Carpet, Tile, Wood
Fireplaces Number 1
Fireplaces Type Living Room
Fireplace Y
Appliance Convection Oven, Dishwasher, Disposal, Dryer, Oven, Range, Range Hood, Refrigerator, Self Cleaning Oven, Washer
Exterior
Exterior Feature Private Yard
Parking Features Concrete, Dry Walled, Exterior Access Door, Finished, Oversized
Garage Spaces 2.0
Fence Full
Utilities Available Cable Available, Electricity Connected, Natural Gas Connected, Phone Available
View Water
Roof Type Composition
Total Parking Spaces 2
Garage Yes
Building
Lot Description Irrigated, Landscaped, Level, Open Space, Sprinklers In Front, Sprinklers In Rear
Foundation Concrete Perimeter
Sewer Public Sewer
Water Public
Level or Stories One
Structure Type Brick
Schools
Elementary Schools Peiffer
Middle Schools Carmody
High Schools Bear Creek
School District Jefferson County R-1
Others
Senior Community No
Ownership Individual
Acceptable Financing 1031 Exchange, Cash, Conventional, FHA, VA Loan
Listing Terms 1031 Exchange, Cash, Conventional, FHA, VA Loan
Special Listing Condition None
Read Less

© 2025 METROLIST, INC., DBA RECOLORADO® – All Rights Reserved
6455 S. Yosemite St., Suite 500 Greenwood Village, CO 80111 USA
Bought with Compass - Denver
GET MORE INFORMATION



