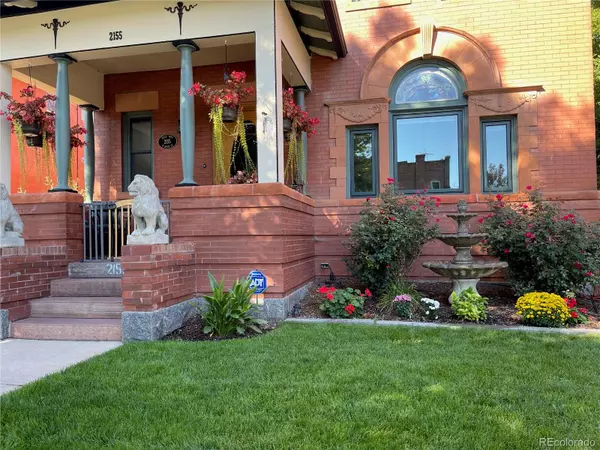For more information regarding the value of a property, please contact us for a free consultation.
2155 N High ST Denver, CO 80205
Want to know what your home might be worth? Contact us for a FREE valuation!

Our team is ready to help you sell your home for the highest possible price ASAP
Key Details
Sold Price $1,455,000
Property Type Single Family Home
Sub Type Single Family Residence
Listing Status Sold
Purchase Type For Sale
Square Footage 3,547 sqft
Price per Sqft $410
Subdivision City Park West
MLS Listing ID 5506573
Sold Date 08/31/22
Style Victorian
Bedrooms 4
Full Baths 2
Half Baths 1
HOA Y/N No
Abv Grd Liv Area 3,047
Originating Board recolorado
Year Built 1894
Annual Tax Amount $6,116
Tax Year 2021
Acres 0.14
Property Description
A once in a lifetime opportunity to own this exquisitely restored,1894 Victorian beauty. This distinctive home features 3 stories, 4 bedrooms, an outdoor cabana with full kitchen and a rare 4 car garage! The house is prominently displayed on the corner of 22nd and High St in Denver's desirable City Park West neighborhood! This home maintains its Victorian charm yet boasts modern conveniences such as central heating and air conditioning, whole house water filtration, heated bathroom floors, dedicated electric car plug, high speed internet, RING security, Nest thermostats, whole house attic fan, WIFI door locks and garage openers, and much more. The main floor features a beautifully crafted fireplace, oversized windows, soaring tin and wood coffered ceilings. The luxurious kitchen will spoil you! You don't have to cook to appreciate the artistry of the custom copper hood. But if you do cook, the kitchen is a chef's dream with custom copper sinks complete with fitted cutting boards and other accessories. Then there is the top of the line Subzero and Wolf appliances; still under 3 more years of warranty; and currently over a year wait to purchase! The Master bedroom retreat, located quietly on the third floor, boosts a luxurious master bathroom remodeled with respect to the historic period of the home. While taking in the views of the city in front of a backdrop of the mountains, you'll almost miss the bathroom's heated floors, steam shower, and washer/dryer hookup. Master bedroom's abundant closets are discreetly hidden behind beautiful wooden doors. Zoned for up to two units; feel free to add that detached accessory dwelling unit! Just 4 blocks away is City Park and 17th Ave restaurant district, this celebrated residence is sure to impress the most discerning home buyer. A house of this caliber is rare to come on the market. Seller's downsizing! Move right in with nothing to do but unpack!
Location
State CO
County Denver
Zoning U-TU-B
Rooms
Basement Crawl Space, Daylight, Exterior Entry, Finished, Interior Entry, Partial, Unfinished, Walk-Out Access
Interior
Interior Features Ceiling Fan(s), Concrete Counters, Entrance Foyer, Five Piece Bath, Granite Counters, High Ceilings, High Speed Internet, Kitchen Island, Primary Suite, Radon Mitigation System, Smart Lights, Smart Thermostat, Smart Window Coverings, Smoke Free, Solid Surface Counters, Sound System, Stone Counters, Utility Sink, Wet Bar, Wired for Data
Heating Forced Air, Natural Gas, Radiant Floor
Cooling Attic Fan, Central Air
Flooring Carpet, Tile, Wood
Fireplaces Number 1
Fireplaces Type Circulating, Gas Log, Insert, Living Room
Fireplace Y
Appliance Bar Fridge, Convection Oven, Cooktop, Dishwasher, Disposal, Dryer, Gas Water Heater, Microwave, Oven, Range Hood, Refrigerator, Self Cleaning Oven, Smart Appliances, Washer, Water Purifier, Wine Cooler
Exterior
Exterior Feature Barbecue, Garden, Gas Grill, Lighting, Private Yard, Rain Gutters, Smart Irrigation
Parking Features 220 Volts, Concrete, Dry Walled, Electric Vehicle Charging Station(s), Exterior Access Door, Finished, Floor Coating, Insulated Garage, Lighted, Oversized, Smart Garage Door, Storage
Garage Spaces 4.0
Fence Full
Utilities Available Cable Available, Electricity Available, Electricity Connected, Internet Access (Wired), Natural Gas Available, Natural Gas Connected, Phone Available, Phone Connected
View City, Mountain(s)
Roof Type Unknown
Total Parking Spaces 10
Garage No
Building
Lot Description Corner Lot, Irrigated, Landscaped, Level, Many Trees, Near Public Transit, Sprinklers In Front, Sprinklers In Rear, Subdividable
Sewer Public Sewer
Water Public
Level or Stories Three Or More
Structure Type Brick
Schools
Elementary Schools Whittier E-8
Middle Schools Bruce Randolph
High Schools East
School District Denver 1
Others
Senior Community No
Ownership Agent Owner
Acceptable Financing Cash, Conventional, Jumbo
Listing Terms Cash, Conventional, Jumbo
Special Listing Condition None
Read Less

© 2025 METROLIST, INC., DBA RECOLORADO® – All Rights Reserved
6455 S. Yosemite St., Suite 500 Greenwood Village, CO 80111 USA
Bought with CENTURY 21 Elevated Real Estate
GET MORE INFORMATION



