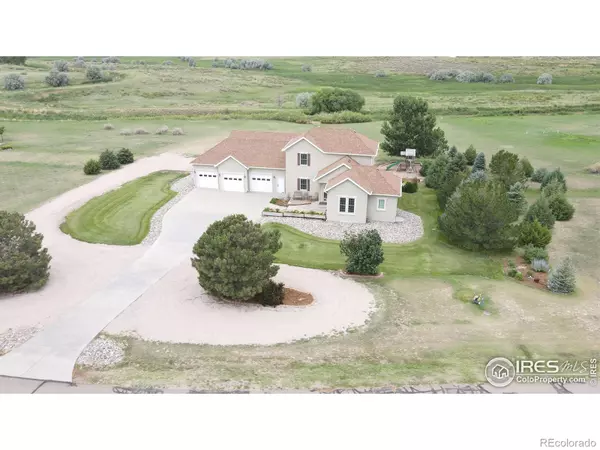For more information regarding the value of a property, please contact us for a free consultation.
21 Saddle Ridge DR Fort Morgan, CO 80701
Want to know what your home might be worth? Contact us for a FREE valuation!

Our team is ready to help you sell your home for the highest possible price ASAP
Key Details
Sold Price $660,700
Property Type Single Family Home
Sub Type Single Family Residence
Listing Status Sold
Purchase Type For Sale
Square Footage 3,449 sqft
Price per Sqft $191
Subdivision Saddle Ridge Pd
MLS Listing ID IR971646
Sold Date 10/28/22
Bedrooms 5
Full Baths 2
Half Baths 1
Three Quarter Bath 1
Condo Fees $600
HOA Fees $50/ann
HOA Y/N Yes
Abv Grd Liv Area 2,238
Originating Board recolorado
Year Built 2005
Annual Tax Amount $3,039
Tax Year 2021
Lot Size 1 Sqft
Acres 1.98
Property Description
Enjoy breath taking views of the sunsets on your deck and sun rises on your amazing front porch, this home is the one you have been looking for, new exterior paint on the 30x40 insulated shop with 1/2 bath, 3 decks (one covered), walk-out bsmt, a chefs dream kitchen, lots of counter space and beautiful cabinets with pull out shelves, large pantry, open concept , hardwood, slate and tile floors, carpet in all 5 brs , 5 baths (4 in the house and 1 in the shop), as fireplace in Livingroom, Anderson windows, Jack and Jill bath on 2nd level, granite counter tops, large main floor master with 5 piece master bath, large closets, auto humidifier fans in all bathrooms, remote blinds in kitchen, 2 way blinds, beautiful bar in the basement, extra bonus room upstairs for an office or craft room, pool table included, Simple Safe security, Buyer can if they wish to keep the system contact Simple Safe to put in their name after closing, current cost is $24.99 a month
Location
State CO
County Morgan
Zoning Res
Rooms
Basement Full, Walk-Out Access
Main Level Bedrooms 1
Interior
Interior Features Five Piece Bath, Jack & Jill Bathroom, Open Floorplan, Pantry, Vaulted Ceiling(s), Walk-In Closet(s), Wet Bar
Heating Forced Air
Cooling Ceiling Fan(s), Central Air
Flooring Tile, Wood
Fireplaces Type Gas, Living Room
Fireplace N
Appliance Dishwasher, Disposal, Dryer, Microwave, Oven, Refrigerator, Washer
Laundry In Unit
Exterior
Exterior Feature Balcony
Parking Features Oversized
Garage Spaces 3.0
Utilities Available Electricity Available, Natural Gas Available
View Plains
Roof Type Composition
Total Parking Spaces 3
Garage Yes
Building
Lot Description Rolling Slope, Sprinklers In Front
Sewer Septic Tank
Water Public
Level or Stories Two
Structure Type Stucco,Wood Frame
Schools
Elementary Schools Other
Middle Schools Fort Morgan
High Schools Fort Morgan
School District Fort Morgan Re-3
Others
Ownership Individual
Acceptable Financing Cash, Conventional
Listing Terms Cash, Conventional
Read Less

© 2024 METROLIST, INC., DBA RECOLORADO® – All Rights Reserved
6455 S. Yosemite St., Suite 500 Greenwood Village, CO 80111 USA
Bought with Colorado Land Co. LLC
GET MORE INFORMATION



