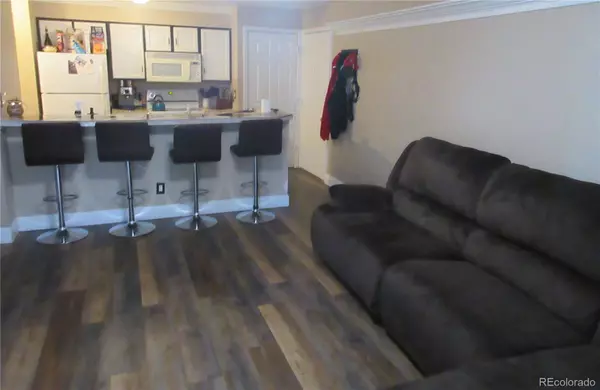For more information regarding the value of a property, please contact us for a free consultation.
4899 S Dudley ST #G15 Littleton, CO 80123
Want to know what your home might be worth? Contact us for a FREE valuation!

Our team is ready to help you sell your home for the highest possible price ASAP
Key Details
Sold Price $255,000
Property Type Condo
Sub Type Condominium
Listing Status Sold
Purchase Type For Sale
Square Footage 618 sqft
Price per Sqft $412
Subdivision Chestnut
MLS Listing ID 8287797
Sold Date 09/01/22
Bedrooms 1
Full Baths 1
Condo Fees $195
HOA Fees $195/mo
HOA Y/N Yes
Abv Grd Liv Area 618
Originating Board recolorado
Year Built 1983
Annual Tax Amount $972
Tax Year 2021
Property Description
What a great place for a beginning home, with 2 permit parking spaces, where you pay yourself instead of RENT! So many possibilities for this intimate space, to a wide spectrum of people and independent professionals that may work from home, or an investor. Great location to everything you can imagine. Chatfield park (and arguably one of the best DOG PARKS) is just10-15mins away. The area is walking distance to a list of things and convenient to everything - Gas, Golf, Grocery, Shopping, Schools, Bars & Entertainment, Golf, Mission Trace, Walmart Supercenter, Fine and Fast dining, First Watch, Medical Centers, Highway access, RTD parking & Costco!!! Let your new adventure begin here! To see the potential in this home LOOK NO FURTHER. Lastly, some units may just have fans or portable AC, but G-15 has a New HVAC system - schedule your showing appointment today... Owner works weekends & evenings, so please be aware of showing times. Will try to accommodate all with enough notice - Thank you in advance, and Thank you for your feedback.
Location
State CO
County Denver
Zoning R-2-A
Rooms
Main Level Bedrooms 1
Interior
Heating Forced Air
Cooling Central Air
Fireplaces Number 1
Fireplaces Type Wood Burning Stove
Fireplace Y
Appliance Dishwasher, Disposal, Dryer, Microwave, Refrigerator, Self Cleaning Oven, Washer
Exterior
Pool Outdoor Pool
Roof Type Composition
Total Parking Spaces 2
Garage No
Building
Sewer Public Sewer
Level or Stories Two
Structure Type Frame
Schools
Elementary Schools Grant Ranch E-8
Middle Schools Grant Ranch E-8
High Schools John F. Kennedy
School District Denver 1
Others
Senior Community No
Ownership Individual
Acceptable Financing Cash, Conventional, FHA, Other, VA Loan
Listing Terms Cash, Conventional, FHA, Other, VA Loan
Special Listing Condition None
Pets Allowed Breed Restrictions, Cats OK, Dogs OK
Read Less

© 2025 METROLIST, INC., DBA RECOLORADO® – All Rights Reserved
6455 S. Yosemite St., Suite 500 Greenwood Village, CO 80111 USA
Bought with RE/MAX ALLIANCE
GET MORE INFORMATION



