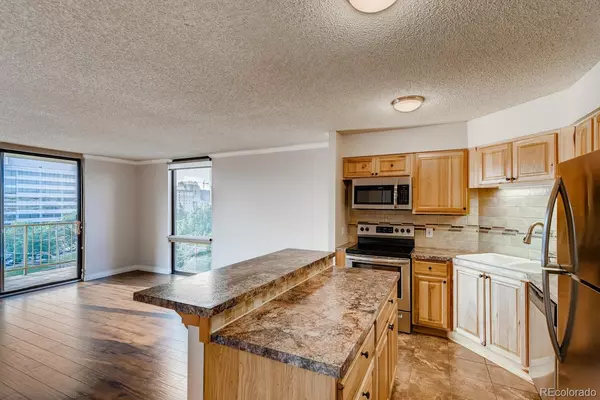For more information regarding the value of a property, please contact us for a free consultation.
1301 Speer BLVD #608 Denver, CO 80204
Want to know what your home might be worth? Contact us for a FREE valuation!

Our team is ready to help you sell your home for the highest possible price ASAP
Key Details
Sold Price $295,000
Property Type Condo
Sub Type Condominium
Listing Status Sold
Purchase Type For Sale
Square Footage 637 sqft
Price per Sqft $463
Subdivision Lincoln Park
MLS Listing ID 7848237
Sold Date 11/08/22
Bedrooms 1
Full Baths 1
Condo Fees $388
HOA Fees $388/mo
HOA Y/N Yes
Abv Grd Liv Area 637
Originating Board recolorado
Year Built 1982
Annual Tax Amount $1,342
Tax Year 2021
Property Description
PRICE REDUCTION!! EXCELLENT OPPORTUNITY TO LIVE DOWNTOWN!! Exception city views from the 6th floor! Enjoy the beautiful sunrise or illuminated skyline at night from your large balcony and bedroom window. Unit has been completely updated with new countertops, stainless steel appliances and cabinetry. Enjoy your open kitchen/dining room/living room floor plan with south facing picture window (Ceiling to floor) capturing the Cherry Creek and southern exposure! Hardwood laminate flooring radiates throughout the condo. Bathroom has new vanity and stone countertops. Master bedroom has tons of closet space with large walk in closet. COMES WITH 1 DEEDED PARKING SPACE AND 1 DEEDED STORAGE UNIT! On site maintenance in building! The HOA includes: bike room, dog park, clubhouse, outdoor pool, Jacuzzi, gym. King Soopers, Cherry Creek Path, or Santa Fe Arts District at your doorstep. Cherry Creek Path at your doorstep for walking your dog, running/biking or just enjoy a nice evening stroll. Light rail is just 8 minutes walking, bus stop in front of building and building is conveniently located across the street from Auraria campus (Metro Denver, UCD, and CCD). This building is furry friendly. Only long term rentals allowed.
Location
State CO
County Denver
Zoning C-MX-12
Rooms
Main Level Bedrooms 1
Interior
Interior Features Breakfast Nook, Kitchen Island, No Stairs, Open Floorplan, Smoke Free, Walk-In Closet(s)
Heating Heat Pump
Cooling Central Air
Flooring Laminate
Fireplace N
Appliance Dishwasher, Disposal, Microwave, Oven, Range, Refrigerator
Laundry Common Area
Exterior
Exterior Feature Balcony, Elevator
Garage Spaces 1.0
Pool Outdoor Pool
Utilities Available Cable Available, Electricity Available, Internet Access (Wired)
View City
Roof Type Membrane
Total Parking Spaces 1
Garage Yes
Building
Sewer Public Sewer
Water Public
Level or Stories One
Structure Type Brick
Schools
Elementary Schools Greenlee
Middle Schools West Leadership
High Schools West
School District Denver 1
Others
Senior Community No
Ownership Individual
Acceptable Financing Cash, Conventional, FHA, VA Loan
Listing Terms Cash, Conventional, FHA, VA Loan
Special Listing Condition None
Pets Description Cats OK, Dogs OK
Read Less

© 2024 METROLIST, INC., DBA RECOLORADO® – All Rights Reserved
6455 S. Yosemite St., Suite 500 Greenwood Village, CO 80111 USA
Bought with Colorado Home Realty
GET MORE INFORMATION




