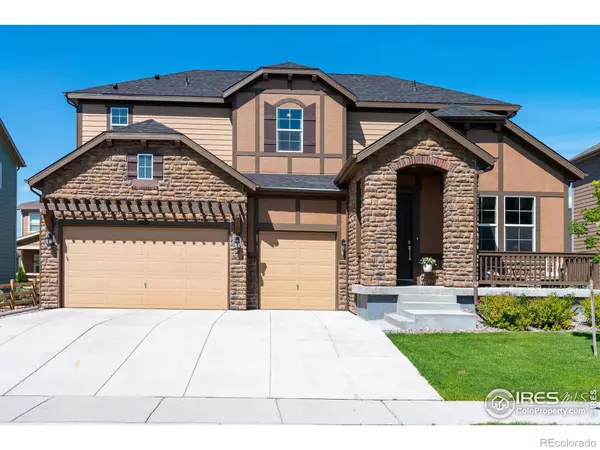For more information regarding the value of a property, please contact us for a free consultation.
1210 Homestead RD Erie, CO 80516
Want to know what your home might be worth? Contact us for a FREE valuation!

Our team is ready to help you sell your home for the highest possible price ASAP
Key Details
Sold Price $870,000
Property Type Single Family Home
Sub Type Single Family Residence
Listing Status Sold
Purchase Type For Sale
Square Footage 2,953 sqft
Price per Sqft $294
Subdivision Flatiron Meadows
MLS Listing ID IR972707
Sold Date 10/05/22
Bedrooms 5
Full Baths 2
Three Quarter Bath 1
Condo Fees $50
HOA Fees $50/mo
HOA Y/N Yes
Originating Board recolorado
Year Built 2019
Annual Tax Amount $7,405
Tax Year 2021
Lot Size 7,840 Sqft
Acres 0.18
Property Description
Amazing 2-story home located in the highly desirable Flatiron Meadows neighborhood. The open concept main level features an abundance of natural light while the breathtaking kitchen offers white, shaker-style cabinets, SS appliances, plenty of storage/counter space, expansive island with barstool seating. Integrated into the kitchen is a dining room flanked by plenty of windows, expansive living room with featured fireplace & a walk-in pantry just off the mudroom. The covered patio is the perfect place to unwind. A spacious room right off the entrance makes for the perfect office or guest room with full bath. The upper-level features 4 bedrooms including the primary suite equipped with an oversized luxury dual shower, raised vanities & walk-in closet. The unfinished basement is open to endless possibilities: workout space, craft room, extra storage or even an extra bed/bath. Wonderful location feeding into Meadowlark K-8 within the Boulder Valley School District and just 25 min from Denver, 15 min from Boulder and Lafayette. Head to the quaint Old Town in Erie to enjoy the local eateries, coffee shops and parks.
Location
State CO
County Boulder
Zoning RES
Rooms
Basement Full, Unfinished
Main Level Bedrooms 1
Interior
Interior Features Eat-in Kitchen, Kitchen Island, Open Floorplan, Pantry, Walk-In Closet(s)
Heating Forced Air
Cooling Central Air
Flooring Laminate, Wood
Fireplaces Type Gas, Living Room
Fireplace N
Appliance Dishwasher, Double Oven, Dryer, Microwave, Oven, Refrigerator, Washer
Exterior
Garage Spaces 3.0
Utilities Available Electricity Available, Natural Gas Available
View Mountain(s)
Roof Type Composition
Total Parking Spaces 3
Garage Yes
Building
Lot Description Sprinklers In Front
Story Two
Sewer Public Sewer
Water Public
Level or Stories Two
Structure Type Wood Frame
Schools
Elementary Schools Other
Middle Schools Meadowlark
High Schools Centaurus
School District Boulder Valley Re 2
Others
Ownership Individual
Acceptable Financing Cash, Conventional, FHA, VA Loan
Listing Terms Cash, Conventional, FHA, VA Loan
Read Less

© 2024 METROLIST, INC., DBA RECOLORADO® – All Rights Reserved
6455 S. Yosemite St., Suite 500 Greenwood Village, CO 80111 USA
Bought with CO-OP Non-IRES
GET MORE INFORMATION




