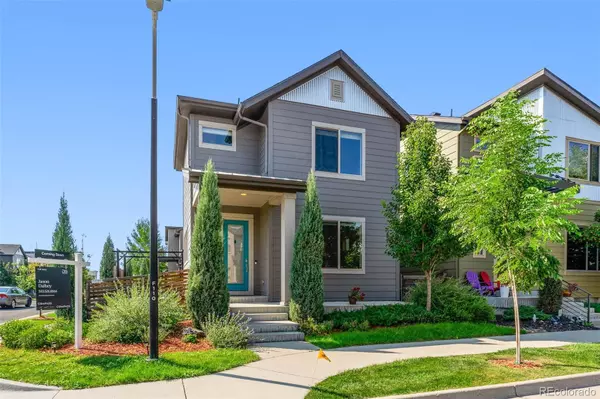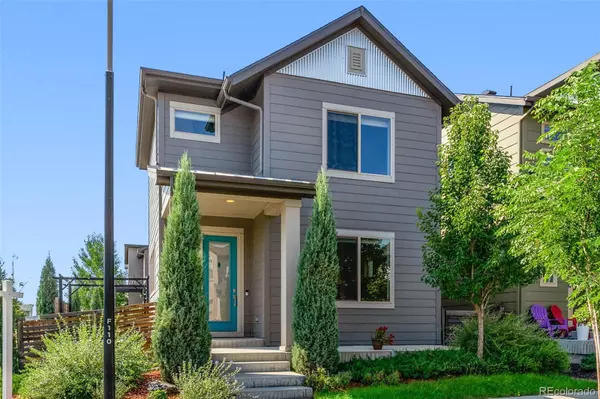For more information regarding the value of a property, please contact us for a free consultation.
1904 W 67th PL Denver, CO 80221
Want to know what your home might be worth? Contact us for a FREE valuation!

Our team is ready to help you sell your home for the highest possible price ASAP
Key Details
Sold Price $653,199
Property Type Single Family Home
Sub Type Single Family Residence
Listing Status Sold
Purchase Type For Sale
Square Footage 2,237 sqft
Price per Sqft $291
Subdivision Midtown At Clear Creek
MLS Listing ID 2063929
Sold Date 10/18/22
Style Traditional
Bedrooms 3
Full Baths 3
Half Baths 1
Condo Fees $75
HOA Fees $75/mo
HOA Y/N Yes
Abv Grd Liv Area 1,579
Originating Board recolorado
Year Built 2014
Annual Tax Amount $6,159
Tax Year 2021
Acres 0.07
Property Description
Built in 2014, this home delights from the moment you walk in the door with a bright, open floor plan, 10ft ceilings, hardwood floors, and beautiful finishes. The kitchen features a large island, stainless steel appliances, quartz countertops, a 5-burner gas cooktop, built-in ovens and an abundance of cabinets. A large patio off the kitchen provides a cozy space for outdoor dining and entertaining.
This home boasts 3 bedrooms, 2 bathrooms and a laundry room upstairs, including an owner's retreat with a 4-piece ensuite and walk-in closet. The fully finished basement provides additional living, working and entertaining space, with a full bath and tons of storage. Ten-foot ceilings and a large egress window makes it a bright and welcoming space you’ll want to hang out in.
Situated on a corner lot, enjoy the beautifully landscaped exterior along with a fenced-in, low-maintenance side yard featuring high end turf. Less than five miles northwest of downtown, Midtown is a vibrant, boutique neighborhood offering all the perks of city living including retail, dining, a large community center, outdoor plaza, parks and trail access!
Location
State CO
County Adams
Zoning RES
Rooms
Basement Finished, Full, Interior Entry
Interior
Heating Forced Air, Natural Gas
Cooling Central Air
Fireplace N
Appliance Dishwasher, Disposal, Microwave, Oven, Refrigerator
Laundry In Unit
Exterior
Exterior Feature Private Yard
Garage Spaces 2.0
Fence Full
Utilities Available Electricity Available, Natural Gas Available
Roof Type Composition
Total Parking Spaces 2
Garage Yes
Building
Lot Description Corner Lot, Sprinklers In Front, Sprinklers In Rear
Foundation Slab
Sewer Public Sewer
Water Public
Level or Stories Two
Structure Type Concrete, Frame, Other
Schools
Elementary Schools Valley View K-8
Middle Schools Global Lead. Acad. K-12
High Schools Global Lead. Acad. K-12
School District Mapleton R-1
Others
Senior Community No
Ownership Individual
Acceptable Financing Cash, Conventional, FHA, VA Loan
Listing Terms Cash, Conventional, FHA, VA Loan
Special Listing Condition None
Read Less

© 2024 METROLIST, INC., DBA RECOLORADO® – All Rights Reserved
6455 S. Yosemite St., Suite 500 Greenwood Village, CO 80111 USA
Bought with Trish Butler
GET MORE INFORMATION




