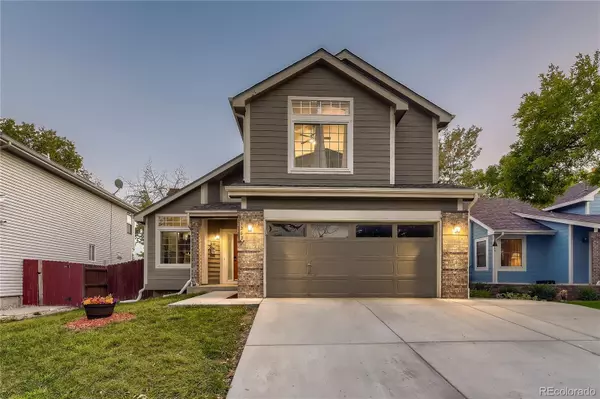For more information regarding the value of a property, please contact us for a free consultation.
1262 W 132nd PL Westminster, CO 80234
Want to know what your home might be worth? Contact us for a FREE valuation!

Our team is ready to help you sell your home for the highest possible price ASAP
Key Details
Sold Price $552,000
Property Type Single Family Home
Sub Type Single Family Residence
Listing Status Sold
Purchase Type For Sale
Square Footage 2,650 sqft
Price per Sqft $208
Subdivision Quail Crossing
MLS Listing ID 6443933
Sold Date 11/29/22
Bedrooms 4
Full Baths 2
Half Baths 1
HOA Y/N No
Abv Grd Liv Area 1,803
Originating Board recolorado
Year Built 1992
Annual Tax Amount $2,887
Tax Year 2021
Acres 0.12
Property Description
Beautiful Four-Bedroom, Three-Bathroom home in sought-after Quail Crossing. This updated home has a new Central AC unit (2021) and a new water heater and radon mitigation system installed (2020). The majority of the windows have been replaced with a transferable, unlimited warranty, and a new roof replaced in 2019 with a transferable warranty. As you walk through the living room, the vaulted ceiling gives the room a floor-to-ceiling spacious feel, flowing into the dining room and kitchen with an open-concept floor plan. The living room has a gas fireplace, upper/ lower level access, and a powder room. The kitchen has a modern feel with a beautiful backsplash, stainless steel appliances, a pantry, plenty of storage space within the cabinets, and access to the 2-car garage. The refrigerator was purchased new in 2021 and has a warranty. On the upper level, the primary bedroom has an en-suite bathroom, vanity with dual sinks, a separate toilet / shower and large oval tub combination, and vaulted ceiling. Finishing off the upper level is a second (full) bathroom and two secondary bedrooms with roomy vaulted ceilings. The basement is mostly finished with a large family room area, a fourth (conforming) bedroom, storage area, and laundry room with a brand new washer (under warranty) and 2 year old dryer. The backyard features a deck, perfect for entertaining, a utility shed with lighting & electrical outlets, and a clean slate for your landscaping taste. Finally, the concrete driveway is recently replaced (August 2021). Don't miss out!
Location
State CO
County Adams
Rooms
Basement Finished
Interior
Interior Features Ceiling Fan(s), Eat-in Kitchen, Five Piece Bath, Jack & Jill Bathroom, Open Floorplan, Pantry, Primary Suite, Smoke Free, Solid Surface Counters, Vaulted Ceiling(s)
Heating Forced Air
Cooling Central Air
Flooring Carpet
Fireplaces Number 1
Fireplaces Type Gas, Living Room
Fireplace Y
Appliance Cooktop, Dishwasher, Disposal, Dryer, Microwave, Oven, Refrigerator, Washer
Exterior
Exterior Feature Private Yard
Garage Spaces 2.0
Fence Full
Utilities Available Cable Available, Electricity Connected, Internet Access (Wired), Natural Gas Connected, Phone Connected
Roof Type Composition
Total Parking Spaces 2
Garage Yes
Building
Lot Description Level, Sprinklers In Rear
Sewer Public Sewer
Water Public
Level or Stories Two
Structure Type Frame
Schools
Elementary Schools Arapahoe Ridge
Middle Schools Silver Hills
High Schools Legacy
School District Adams 12 5 Star Schl
Others
Senior Community No
Ownership Individual
Acceptable Financing Cash, Conventional, FHA, VA Loan
Listing Terms Cash, Conventional, FHA, VA Loan
Special Listing Condition None
Read Less

© 2024 METROLIST, INC., DBA RECOLORADO® – All Rights Reserved
6455 S. Yosemite St., Suite 500 Greenwood Village, CO 80111 USA
Bought with Brokers Guild Real Estate
GET MORE INFORMATION




