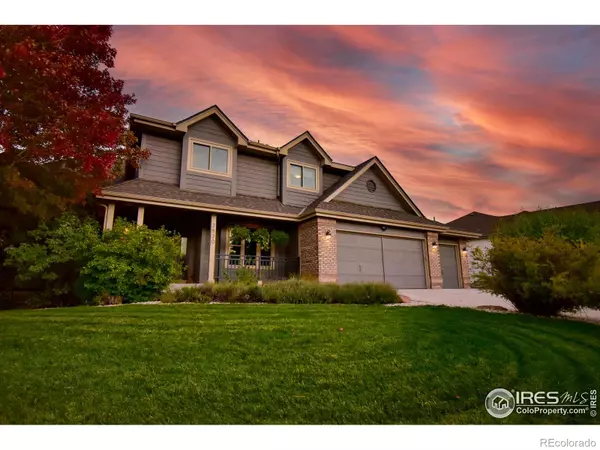For more information regarding the value of a property, please contact us for a free consultation.
2830 Skimmerhorn ST Fort Collins, CO 80526
Want to know what your home might be worth? Contact us for a FREE valuation!

Our team is ready to help you sell your home for the highest possible price ASAP
Key Details
Sold Price $1,121,000
Property Type Single Family Home
Sub Type Single Family Residence
Listing Status Sold
Purchase Type For Sale
Square Footage 3,399 sqft
Price per Sqft $329
Subdivision Burns Ranch At Quail Ridge
MLS Listing ID IR977679
Sold Date 11/22/22
Bedrooms 5
Full Baths 2
Half Baths 1
Three Quarter Bath 1
HOA Y/N No
Abv Grd Liv Area 2,349
Originating Board recolorado
Year Built 1993
Annual Tax Amount $4,046
Tax Year 2021
Acres 0.42
Property Description
***View property video at 2830skimmerhorn.com*** Rare opportunity to live on one of the most sought-after streets in Fort Collins! This luxury property features .42-acres of beautifully landscaped lot space hovering over trees with city & foothills views, right next to Pineridge Natural Area, trails, and Spring Canyon Park. The home features nearly 3,500 sf of custom-finished space with an abundance of natural light, walk-out basement, gourmet chef's kitchen with high-end stainless steel appliances, fully remodeled master bath sanctuary with designer-curated finishes, modern concrete counters, large study / home office space, hand-scraped walnut flooring, solid core wood doors, and premium custom cabinetry / built-ins throughout. The primary bedroom has the "wow" factor, offering a light-filled retreat overlooking mature trees and the Pineridge Natural Area. The expansive deck provides the perfect place for coffee in the morning or entertaining friends in the evening. One-of-a-kind 921 sf heated 4-car garage provides the ideal space for all of your cars and hobbies, with epoxy floors and endless built-in cabinets for storage. This home is move-in ready with newer furnace, AC, water heater, and high-speed Connexion internet. Skimmerhorn Street receives priority snow plowing & frequent chip sealing since it is a fire access road for the local trail system, and you get all this benefit with no HOA. If you want to live in nature and also be in the city, then this is that special property that delivers it all. Please see Floor Plan in Additional Documents.
Location
State CO
County Larimer
Zoning RF
Rooms
Basement Full, Walk-Out Access
Interior
Interior Features Five Piece Bath, Kitchen Island, Open Floorplan, Vaulted Ceiling(s), Walk-In Closet(s)
Heating Forced Air
Cooling Ceiling Fan(s), Central Air
Flooring Wood
Fireplaces Type Family Room, Gas, Gas Log, Living Room
Fireplace N
Appliance Bar Fridge, Dishwasher, Disposal, Microwave, Oven, Refrigerator, Trash Compactor
Laundry In Unit
Exterior
Exterior Feature Balcony, Spa/Hot Tub
Garage Heated Garage, Oversized, RV Access/Parking
Garage Spaces 4.0
Fence Fenced
Utilities Available Electricity Available, Natural Gas Available
View City, Mountain(s)
Roof Type Composition
Total Parking Spaces 4
Garage Yes
Building
Lot Description Open Space, Rolling Slope, Sprinklers In Front
Sewer Public Sewer
Water Public
Level or Stories Two
Structure Type Brick,Wood Frame
Schools
Elementary Schools O'Dea
Middle Schools Blevins
High Schools Rocky Mountain
School District Poudre R-1
Others
Ownership Individual
Acceptable Financing Cash, Conventional
Listing Terms Cash, Conventional
Read Less

© 2024 METROLIST, INC., DBA RECOLORADO® – All Rights Reserved
6455 S. Yosemite St., Suite 500 Greenwood Village, CO 80111 USA
Bought with Group Mulberry
GET MORE INFORMATION




