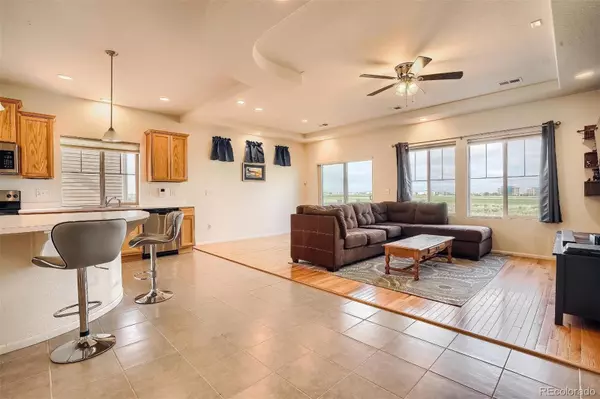For more information regarding the value of a property, please contact us for a free consultation.
4483 Telluride CT Denver, CO 80249
Want to know what your home might be worth? Contact us for a FREE valuation!

Our team is ready to help you sell your home for the highest possible price ASAP
Key Details
Sold Price $577,720
Property Type Single Family Home
Sub Type Single Family Residence
Listing Status Sold
Purchase Type For Sale
Square Footage 2,081 sqft
Price per Sqft $277
Subdivision Green Valley Ranch
MLS Listing ID 3012075
Sold Date 12/12/22
Bedrooms 3
Full Baths 2
Half Baths 1
HOA Y/N No
Originating Board recolorado
Year Built 2016
Annual Tax Amount $3,447
Tax Year 2021
Lot Size 5,227 Sqft
Acres 0.12
Property Description
This home qualifies for $10,000 in down payment assistance and an additional $7,500 in closing costs assistance, with an interest rate approximately 1% lower than market (ask your agent for details).Best views in the neighborhood with peak to peak unobstructed views. Paid-off solar, hot tub, multi-use spaces, and a walk-out basement make this home the total package. Built in 2016 this entertainers paradise has a fully fenced back yard surrounded by extensive mountain views, a large deck, hot tub, and huge concrete patio. The main floor has the primary suite, exstensive storage, secondary bedroom with full bathroom, and laundry. The main living space and kitchen are bright and open with even more storage. Stainless appliances, large island, walk-in pantry and mountain views complete the large functional kitchen. The second story is Oakwood's smart space that can be used as a 3rd nonconforming bedroom, office, gym, theater room, or playroom for the kiddos! A half bath upstairs rounds out the second story. This home is walking distance to shopping, restaurants, schools, parks, light rail stations, green space and trails. Easy commute to both DIA and downtown and short distances to both I-70 and E470.
Location
State CO
County Denver
Zoning PUD
Rooms
Basement Walk-Out Access
Main Level Bedrooms 2
Interior
Interior Features Breakfast Nook, Ceiling Fan(s), Eat-in Kitchen, Entrance Foyer, High Ceilings, High Speed Internet, In-Law Floor Plan, Kitchen Island, Laminate Counters, Open Floorplan, Pantry, Primary Suite, Smoke Free, Utility Sink, Walk-In Closet(s), Wired for Data
Heating Forced Air
Cooling Central Air
Flooring Carpet, Laminate, Tile
Fireplace N
Appliance Dishwasher, Disposal, Dryer, Gas Water Heater, Oven, Range, Refrigerator, Washer
Laundry In Unit
Exterior
Exterior Feature Lighting, Private Yard, Rain Gutters
Garage Concrete, Dry Walled, Insulated Garage, Lighted
Garage Spaces 2.0
Fence Full
Roof Type Composition
Parking Type Concrete, Dry Walled, Insulated Garage, Lighted
Total Parking Spaces 2
Garage Yes
Building
Lot Description Greenbelt, Irrigated, Landscaped, Level, Master Planned, Near Public Transit, Open Space, Sprinklers In Front
Story Two
Sewer Public Sewer
Level or Stories Two
Structure Type Vinyl Siding
Schools
Elementary Schools Marrama
Middle Schools Dsst: Green Valley Ranch
High Schools Dsst: Green Valley Ranch
School District Denver 1
Others
Senior Community No
Ownership Individual
Acceptable Financing 1031 Exchange, Cash, Conventional, FHA, VA Loan
Listing Terms 1031 Exchange, Cash, Conventional, FHA, VA Loan
Special Listing Condition None
Pets Description Yes
Read Less

© 2024 METROLIST, INC., DBA RECOLORADO® – All Rights Reserved
6455 S. Yosemite St., Suite 500 Greenwood Village, CO 80111 USA
Bought with TCL Realty
GET MORE INFORMATION




